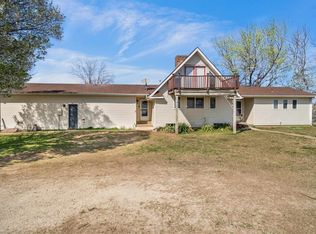Sold
Price Unknown
7595 SW 127th Ter, Augusta, KS 67010
4beds
1,976sqft
Single Family Onsite Built
Built in 1976
7.6 Acres Lot
$405,900 Zestimate®
$--/sqft
$1,749 Estimated rent
Home value
$405,900
$321,000 - $515,000
$1,749/mo
Zestimate® history
Loading...
Owner options
Explore your selling options
What's special
Move-in ready and meticulously renovated — your dream home awaits on a peaceful 7.6-acre wooded lot just minutes from Augusta! Recent professional updates completed in 2024–2025 include custom kitchen and bathroom cabinetry, quartz kitchen countertops, and custom epoxy bathroom countertops. Enjoy beautiful maple hardwood flooring upstairs, complemented by new carpet, tile, and luxury vinyl plank in key areas. The kitchen features a large pantry cabinet, pullout trays in the base cabinet, and plenty of storage. A welcoming composite deck nestled amongst the trees is perfect for that morning coffee or evening wind-down. The entire home has been refreshed with all-new paint, lighting, and new ceiling and wall textures upstairs. New entry doors, trim, paint, windows, and cedar siding enhance curb appeal. The fully finished basement boasts new doors, trim, paint, flooring, and lighting as well as a convenient laundry. Major systems such as the HVAC and plumbing have been updated within the past six years. Don’t miss this move-in ready home that perfectly blends quality updates with spacious living.
Zillow last checked: 8 hours ago
Listing updated: July 21, 2025 at 08:05pm
Listed by:
Chris Dawson offers@orendarealestate.com,
Orenda Real Estate Services, LLC
Source: SCKMLS,MLS#: 656506
Facts & features
Interior
Bedrooms & bathrooms
- Bedrooms: 4
- Bathrooms: 2
- Full bathrooms: 2
Primary bedroom
- Description: Carpet
- Level: Upper
- Area: 225
- Dimensions: 15x15
Kitchen
- Description: Luxury Vinyl
- Level: Upper
- Area: 120
- Dimensions: 10x12
Living room
- Description: Wood
- Level: Upper
- Area: 300
- Dimensions: 20x15
Heating
- Forced Air, Heat Pump, Wood
Cooling
- Central Air, Heat Pump
Appliances
- Included: Dishwasher, Disposal, Microwave, Water Softener Owned
- Laundry: In Basement, 220 equipment
Features
- Ceiling Fan(s), Vaulted Ceiling(s)
- Flooring: Hardwood
- Basement: Finished
- Number of fireplaces: 1
- Fireplace features: One, Rec Room/Den, Wood Burning
Interior area
- Total interior livable area: 1,976 sqft
- Finished area above ground: 988
- Finished area below ground: 988
Property
Parking
- Total spaces: 2
- Parking features: Attached
- Garage spaces: 2
Features
- Levels: Bi-Level
- Patio & porch: Patio, Deck
- Exterior features: Guttering - ALL
Lot
- Size: 7.60 Acres
- Features: Wooded
Details
- Parcel number: 3220300000004000
Construction
Type & style
- Home type: SingleFamily
- Architectural style: Traditional
- Property subtype: Single Family Onsite Built
Materials
- Frame w/Less than 50% Mas
- Foundation: Full, No Egress Window(s)
- Roof: Composition
Condition
- Year built: 1976
Utilities & green energy
- Water: Lagoon, Rural Water, Private
Community & neighborhood
Security
- Security features: Security Lights
Community
- Community features: Sidewalks
Location
- Region: Augusta
- Subdivision: AUGUSTA
HOA & financial
HOA
- Has HOA: No
Other
Other facts
- Ownership: Individual
- Road surface type: Paved
Price history
Price history is unavailable.
Public tax history
| Year | Property taxes | Tax assessment |
|---|---|---|
| 2025 | -- | $29,814 +3.8% |
| 2024 | $3,583 +2% | $28,727 +3.7% |
| 2023 | $3,514 +18.9% | $27,702 +24.3% |
Find assessor info on the county website
Neighborhood: 67010
Nearby schools
GreatSchools rating
- 6/10Garfield Elementary SchoolGrades: PK-5Distance: 3.1 mi
- 3/10Augusta Middle SchoolGrades: 6-8Distance: 3 mi
- 5/10Augusta Sr High SchoolGrades: 9-12Distance: 4.1 mi
Schools provided by the listing agent
- Elementary: Augusta Schools
- Middle: Augusta
- High: Augusta
Source: SCKMLS. This data may not be complete. We recommend contacting the local school district to confirm school assignments for this home.
