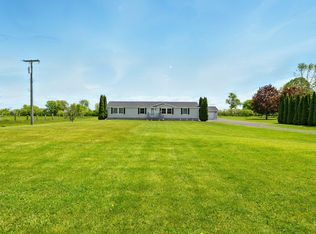Sold for $305,000
$305,000
75950 Memphis Ridge Rd, Richmond, MI 48062
3beds
2,000sqft
Single Family Residence
Built in 1974
2.23 Acres Lot
$304,000 Zestimate®
$153/sqft
$2,590 Estimated rent
Home value
$304,000
$286,000 - $322,000
$2,590/mo
Zestimate® history
Loading...
Owner options
Explore your selling options
What's special
Welcome to this 3-bedroom, 2.5 bath open concept ranch which is nestled on a beautiful 2.7 acre lot offering privacy, space and room to grow. Inside features a cozy family room with a brick fireplace, formal dining room, living room with bay window, large open kitchen, master suite with bath. Outside you will find a large pole barn with cement floor, perfect for storage, vehicles or for entertaining!!! Immediate possession!!
Zillow last checked: 8 hours ago
Listing updated: September 30, 2025 at 09:04am
Listed by:
Tammi Iafrate 586-781-2900,
RE/MAX First
Bought with:
David Martin, 6501373107
KW Platinum
Source: MiRealSource,MLS#: 50174227 Originating MLS: MiRealSource
Originating MLS: MiRealSource
Facts & features
Interior
Bedrooms & bathrooms
- Bedrooms: 3
- Bathrooms: 3
- Full bathrooms: 2
- 1/2 bathrooms: 1
Bedroom 1
- Level: Entry
- Area: 204
- Dimensions: 17 x 12
Bedroom 2
- Level: Entry
- Area: 130
- Dimensions: 13 x 10
Bedroom 3
- Area: 140
- Dimensions: 14 x 10
Bathroom 1
- Level: Entry
- Area: 45
- Dimensions: 5 x 9
Bathroom 2
- Level: Entry
- Area: 45
- Dimensions: 5 x 9
Dining room
- Level: Entry
- Area: 117
- Dimensions: 9 x 13
Family room
- Level: Entry
- Area: 169
- Dimensions: 13 x 13
Kitchen
- Level: Entry
- Area: 143
- Dimensions: 11 x 13
Living room
- Level: Entry
- Area: 270
- Dimensions: 15 x 18
Heating
- Radiant, Geothermal
Cooling
- Ceiling Fan(s)
Appliances
- Included: Electric Water Heater
- Laundry: Entry
Features
- Basement: Crawl Space
- Number of fireplaces: 1
- Fireplace features: Natural Fireplace
Interior area
- Total structure area: 2,000
- Total interior livable area: 2,000 sqft
- Finished area above ground: 2,000
- Finished area below ground: 0
Property
Parking
- Total spaces: 2
- Parking features: Attached
- Attached garage spaces: 2
Features
- Levels: One
- Stories: 1
- Frontage type: Road
- Frontage length: 201
Lot
- Size: 2.23 Acres
- Dimensions: 201 x 452 x 200 x 447
Details
- Parcel number: 220314400004
- Zoning description: Residential
- Special conditions: Private
Construction
Type & style
- Home type: SingleFamily
- Architectural style: Ranch
- Property subtype: Single Family Residence
Materials
- Brick
Condition
- Year built: 1974
Utilities & green energy
- Sewer: Septic Tank
- Water: Private Well
Community & neighborhood
Location
- Region: Richmond
- Subdivision: N/A
Other
Other facts
- Listing agreement: Exclusive Right To Sell
- Listing terms: Cash,Conventional
Price history
| Date | Event | Price |
|---|---|---|
| 9/29/2025 | Sold | $305,000-8.9%$153/sqft |
Source: | ||
| 7/20/2025 | Pending sale | $334,900$167/sqft |
Source: | ||
| 6/23/2025 | Price change | $334,900-6.9%$167/sqft |
Source: | ||
| 6/2/2025 | Price change | $359,900-2.7%$180/sqft |
Source: | ||
| 5/9/2025 | Listed for sale | $369,900-7.5%$185/sqft |
Source: | ||
Public tax history
| Year | Property taxes | Tax assessment |
|---|---|---|
| 2025 | $2,350 +5.7% | -- |
| 2024 | $2,223 +4.1% | $129,000 +17.3% |
| 2023 | $2,135 +2.5% | $110,000 +17% |
Find assessor info on the county website
Neighborhood: 48062
Nearby schools
GreatSchools rating
- 8/10Will L. Lee SchoolGrades: PK-3Distance: 3.8 mi
- 5/10Richmond Middle SchoolGrades: 4-8Distance: 3.9 mi
- 5/10Richmond Community High SchoolGrades: 9-12Distance: 3.6 mi
Schools provided by the listing agent
- District: Richmond Community Schools
Source: MiRealSource. This data may not be complete. We recommend contacting the local school district to confirm school assignments for this home.
Get a cash offer in 3 minutes
Find out how much your home could sell for in as little as 3 minutes with a no-obligation cash offer.
Estimated market value$304,000
Get a cash offer in 3 minutes
Find out how much your home could sell for in as little as 3 minutes with a no-obligation cash offer.
Estimated market value
$304,000
