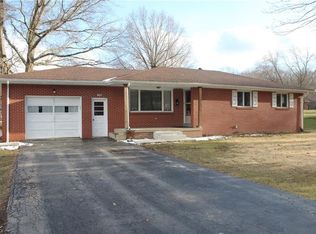Sold for $195,000
$195,000
7596 Connelly Rd, Masury, OH 44438
3beds
1,401sqft
Single Family Residence
Built in 1959
0.51 Acres Lot
$198,400 Zestimate®
$139/sqft
$1,539 Estimated rent
Home value
$198,400
Estimated sales range
Not available
$1,539/mo
Zestimate® history
Loading...
Owner options
Explore your selling options
What's special
Tucked away in a quiet Masury neighborhood within the Hubbard School District, this charming brick ranch offers both privacy and functionality. The home features a dimensional shingle roof, dark vinyl windows, and a covered front porch that leads into a spacious living room with beautiful hardwood flooring. From here, you can access the hallway leading to the bedrooms or continue into the open dining and kitchen area. The dining room features an updated light fixture and flows nicely into the kitchen, which includes painted wood cabinets, hi-definition Formica countertops, a subway-style peel-and-stick backsplash, and durable vinyl tile flooring throughout both spaces. All three bedrooms are generously sized, with the primary bedroom offering two large double closets. The main bathroom features a walk-in shower with a glass door, a large vanity, and tile flooring. Additional hallway closets provide plenty of storage. The full basement is unfinished but offers ample space for storage, a laundry area, and an additional full bathroom. An attached two-car garage offers convenient access to the back patio, which overlooks the backyard and includes a small storage shed. Additional features include a 100 amp electrical panel, forced air furnace with central air, newer hot water tank, and glass block windows. A solid, well-maintained home in a peaceful setting.
Zillow last checked: 8 hours ago
Listing updated: September 30, 2025 at 12:33pm
Listing Provided by:
Danny Duvall 330-883-0040 danny.duvall@brokerssold.com,
Brokers Realty Group
Bought with:
Lisa L Miller, 2006002649
Howard Hanna
Source: MLS Now,MLS#: 5133555 Originating MLS: Youngstown Columbiana Association of REALTORS
Originating MLS: Youngstown Columbiana Association of REALTORS
Facts & features
Interior
Bedrooms & bathrooms
- Bedrooms: 3
- Bathrooms: 2
- Full bathrooms: 2
- Main level bathrooms: 1
- Main level bedrooms: 3
Heating
- Forced Air, Gas
Cooling
- Central Air
Features
- Basement: Full
- Has fireplace: No
Interior area
- Total structure area: 1,401
- Total interior livable area: 1,401 sqft
- Finished area above ground: 1,401
Property
Parking
- Total spaces: 2
- Parking features: Attached, Driveway, Garage
- Attached garage spaces: 2
Features
- Levels: One
- Stories: 1
- Patio & porch: Front Porch, Patio
Lot
- Size: 0.51 Acres
Details
- Parcel number: 01252500
Construction
Type & style
- Home type: SingleFamily
- Architectural style: Ranch
- Property subtype: Single Family Residence
Materials
- Brick
- Roof: Shingle
Condition
- Year built: 1959
Utilities & green energy
- Sewer: Public Sewer
- Water: Public
Community & neighborhood
Location
- Region: Masury
- Subdivision: Woodland Acres
Other
Other facts
- Listing terms: Cash,Conventional,FHA,USDA Loan,VA Loan
Price history
| Date | Event | Price |
|---|---|---|
| 9/30/2025 | Sold | $195,000-2.5%$139/sqft |
Source: | ||
| 9/1/2025 | Pending sale | $199,900$143/sqft |
Source: | ||
| 8/5/2025 | Listed for sale | $199,900$143/sqft |
Source: | ||
| 7/2/2025 | Pending sale | $199,900$143/sqft |
Source: | ||
| 6/22/2025 | Listed for sale | $199,900$143/sqft |
Source: | ||
Public tax history
| Year | Property taxes | Tax assessment |
|---|---|---|
| 2024 | $2,815 +9.2% | $49,220 |
| 2023 | $2,579 +20.3% | $49,220 +47.7% |
| 2022 | $2,144 -0.4% | $33,330 |
Find assessor info on the county website
Neighborhood: 44438
Nearby schools
GreatSchools rating
- 9/10Roosevelt Elementary SchoolGrades: K-4Distance: 3.9 mi
- 5/10Hubbard Middle SchoolGrades: 5-8Distance: 3.9 mi
- 4/10Hubbard High SchoolGrades: 9-12Distance: 3.9 mi
Schools provided by the listing agent
- District: Hubbard EVSD - 7809
Source: MLS Now. This data may not be complete. We recommend contacting the local school district to confirm school assignments for this home.
Get pre-qualified for a loan
At Zillow Home Loans, we can pre-qualify you in as little as 5 minutes with no impact to your credit score.An equal housing lender. NMLS #10287.
