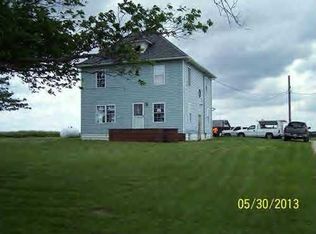10 acres of amazing views in this 8 year new home by Morton Buildings with space to add more living space in current rec. area. Amish built kitchen w/ granite counters & open floor plan to living area with porcelain tile heated floor (wood look). Wrap around patio & Pergola (wired for hot tub) Gorgeous landscaping & wide variety of trees including 48 white pines. Zoned Agricultural with fenced pasture. Attached 3 car/workshop & 30x40 Morton building perfect for horses, workshop, boat or toys. Bonus: whole house generator, Denon surround sound system, tornado shelter, look at those low taxes.
This property is off market, which means it's not currently listed for sale or rent on Zillow. This may be different from what's available on other websites or public sources.
