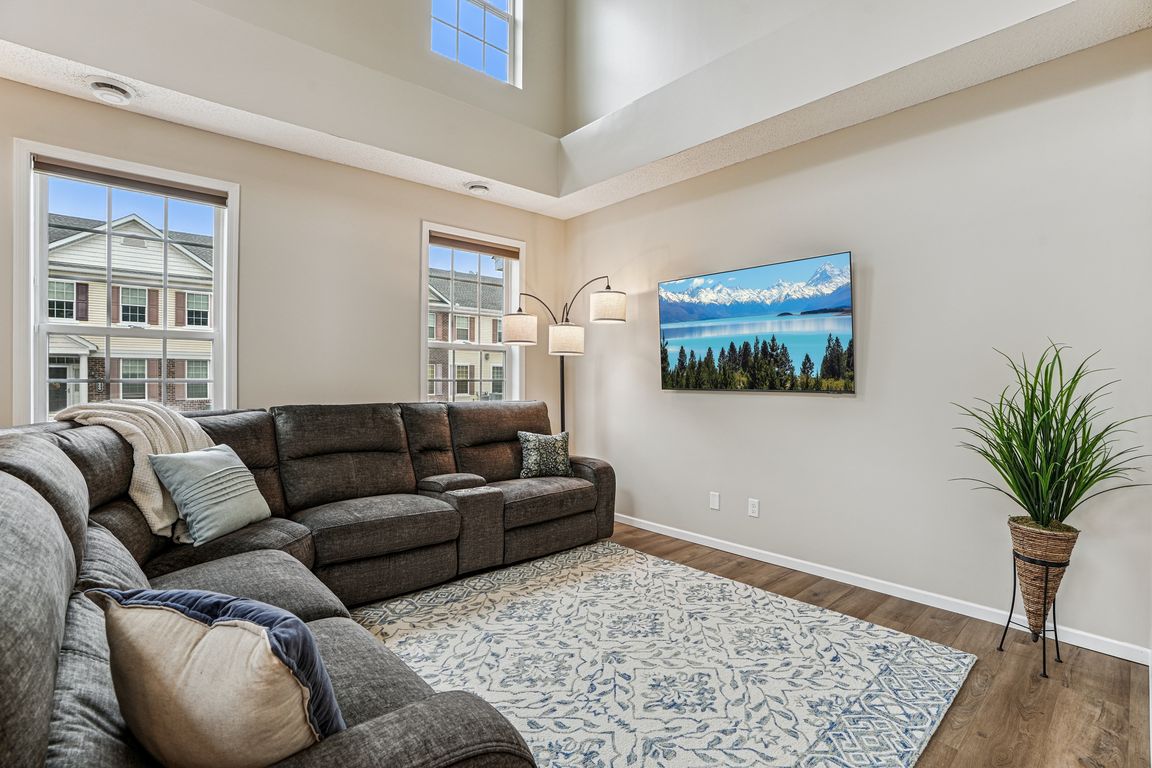
Active
$274,900
2beds
1,246sqft
7599 11th St N, Oakdale, MN 55128
2beds
1,246sqft
Townhouse side x side
Built in 2005
2 Attached garage spaces
$221 price/sqft
$500 monthly HOA fee
What's special
Stately visionVaulted ceilingsAbundance of windowsTwo-story great roomBank of bay windowsStainless steel appliancesConvenient breakfast bar
On the corner of a quiet community in Oakdale, you are greeted by the stately vision of this row home. New steps and retaining wall lead up to a pleasant patio to enjoy in the warmer months. Entering the unit, you are immediately drawn in by the two-story great room. An ...
- 7 days |
- 276 |
- 17 |
Source: NorthstarMLS as distributed by MLS GRID,MLS#: 6797774
Travel times
Living Room
Kitchen
Primary Bedroom
Zillow last checked: 7 hours ago
Listing updated: October 03, 2025 at 03:08am
Listed by:
Scott R. Smith 612-817-7955,
Keller Williams Premier Realty,
Todd D. Smith 651-398-8201
Source: NorthstarMLS as distributed by MLS GRID,MLS#: 6797774
Facts & features
Interior
Bedrooms & bathrooms
- Bedrooms: 2
- Bathrooms: 2
- Full bathrooms: 1
- 1/2 bathrooms: 1
Rooms
- Room types: Living Room, Dining Room, Kitchen, Bedroom 1, Bedroom 2, Loft, Laundry, Foyer, Patio
Bedroom 1
- Level: Upper
- Area: 180 Square Feet
- Dimensions: 18 x 10
Bedroom 2
- Level: Upper
- Area: 99 Square Feet
- Dimensions: 11 x 9
Dining room
- Level: Main
- Area: 117 Square Feet
- Dimensions: 13 x 9
Foyer
- Level: Main
- Area: 77 Square Feet
- Dimensions: 11 x 7
Kitchen
- Level: Main
- Area: 99 Square Feet
- Dimensions: 11 x 9
Laundry
- Level: Upper
- Area: 48 Square Feet
- Dimensions: 8 x 6
Living room
- Level: Main
- Area: 117 Square Feet
- Dimensions: 13 x 9
Loft
- Level: Upper
- Area: 50 Square Feet
- Dimensions: 10 x 5
Patio
- Level: Main
- Area: 72 Square Feet
- Dimensions: 9 x 8
Heating
- Forced Air
Cooling
- Central Air
Appliances
- Included: Dishwasher, Disposal, Dryer, Water Filtration System, Microwave, Refrigerator, Stainless Steel Appliance(s), Washer, Water Softener Owned
Features
- Basement: None
Interior area
- Total structure area: 1,246
- Total interior livable area: 1,246 sqft
- Finished area above ground: 1,246
- Finished area below ground: 0
Property
Parking
- Total spaces: 2
- Parking features: Attached, Asphalt, Garage Door Opener
- Attached garage spaces: 2
- Has uncovered spaces: Yes
- Details: Garage Dimensions (21 x 18)
Accessibility
- Accessibility features: None
Features
- Levels: Two
- Stories: 2
- Patio & porch: Patio
- Fencing: None
Lot
- Features: Wooded
Details
- Foundation area: 513
- Parcel number: 2902921430106
- Zoning description: Residential-Single Family
Construction
Type & style
- Home type: Townhouse
- Property subtype: Townhouse Side x Side
- Attached to another structure: Yes
Materials
- Vinyl Siding
- Roof: Age 8 Years or Less,Asphalt
Condition
- Age of Property: 20
- New construction: No
- Year built: 2005
Utilities & green energy
- Gas: Natural Gas
- Sewer: City Sewer/Connected
- Water: City Water/Connected
Community & HOA
HOA
- Has HOA: Yes
- Services included: Hazard Insurance, Lawn Care, Maintenance Grounds, Trash, Sewer, Snow Removal
- HOA fee: $500 monthly
- HOA name: RowCal
- HOA phone: 651-233-1307
Location
- Region: Oakdale
Financial & listing details
- Price per square foot: $221/sqft
- Tax assessed value: $262,900
- Annual tax amount: $2,780
- Date on market: 10/2/2025
- Road surface type: Paved