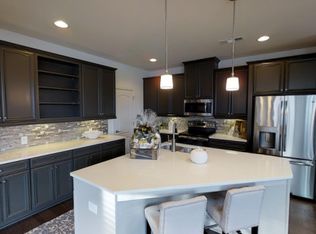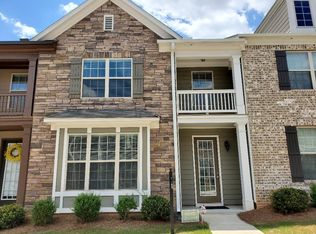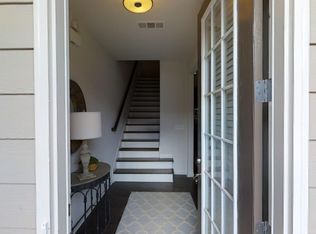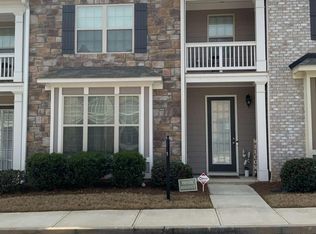Beautifully upgraded 3BR/2.5BA townhome in Fairburn! Features include hardwood flooring, a gourmet kitchen, and a luxurious owner's suite with spa bath and private balcony. Community offers resort-type amenities. Conveniently located just 15 minutes from Hartsfield-Jackson Airport. Copyright Georgia MLS. All rights reserved. Information is deemed reliable but not guaranteed.
This property is off market, which means it's not currently listed for sale or rent on Zillow. This may be different from what's available on other websites or public sources.



