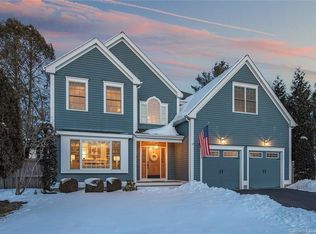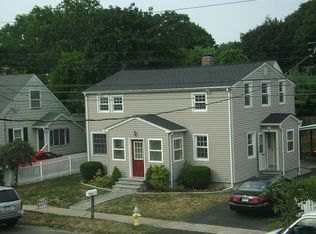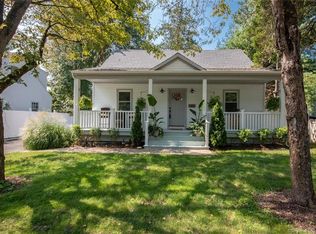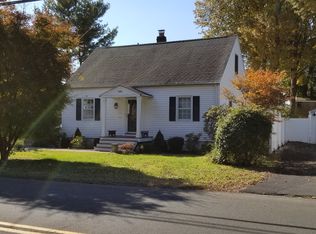Sold for $675,000 on 06/23/23
$675,000
76 Arbor Terrace, Fairfield, CT 06890
4beds
1,907sqft
Single Family Residence
Built in 1944
6,098.4 Square Feet Lot
$981,200 Zestimate®
$354/sqft
$4,647 Estimated rent
Home value
$981,200
$893,000 - $1.09M
$4,647/mo
Zestimate® history
Loading...
Owner options
Explore your selling options
What's special
Location Location location nice cape located on cul-de-sac in central Southport, with Blue-ribbon school district. Convenient location, walk to bus lines, train station, near I-95, close to restaurants and downtown Fairfield. Eat-in kitchen w/ss appliances, sliders to deck with level private backyard. MBR w/vaulted ceilings and hardwood floors throughout. Additional room idea for office/den. A must see!
Zillow last checked: 8 hours ago
Listing updated: January 08, 2024 at 07:55am
Listed by:
The Vanderblue Team at Higgins Group,
Vera Maximin 203-243-4841,
Higgins Group Real Estate 203-254-9000
Bought with:
Lynne Nolan, RES.0797748
Compass Connecticut, LLC
Source: Smart MLS,MLS#: 170567652
Facts & features
Interior
Bedrooms & bathrooms
- Bedrooms: 4
- Bathrooms: 2
- Full bathrooms: 2
Primary bedroom
- Level: Upper
- Area: 228 Square Feet
- Dimensions: 12 x 19
Bedroom
- Level: Upper
- Area: 104 Square Feet
- Dimensions: 13 x 8
Bedroom
- Level: Upper
- Area: 110 Square Feet
- Dimensions: 11 x 10
Bedroom
- Level: Main
- Area: 81 Square Feet
- Dimensions: 9 x 9
Dining room
- Level: Main
- Area: 168 Square Feet
- Dimensions: 14 x 12
Kitchen
- Level: Main
- Area: 204 Square Feet
- Dimensions: 17 x 12
Living room
- Level: Main
- Area: 255 Square Feet
- Dimensions: 15 x 17
Media room
- Level: Lower
- Area: 120 Square Feet
- Dimensions: 15 x 8
Rec play room
- Level: Lower
- Area: 299 Square Feet
- Dimensions: 13 x 23
Heating
- Forced Air, Zoned, Oil
Cooling
- Central Air
Appliances
- Included: Electric Cooktop, Oven/Range, Microwave, Range Hood, Refrigerator, Dishwasher, Washer, Dryer, Water Heater
- Laundry: Lower Level
Features
- Basement: Full,Finished,Interior Entry,Liveable Space,Storage Space
- Attic: None
- Has fireplace: No
Interior area
- Total structure area: 1,907
- Total interior livable area: 1,907 sqft
- Finished area above ground: 1,319
- Finished area below ground: 588
Property
Parking
- Parking features: Paved, Driveway, Off Street, Private
- Has uncovered spaces: Yes
Features
- Patio & porch: Deck
- Exterior features: Rain Gutters, Lighting
- Fencing: Partial
- Waterfront features: Beach Access
Lot
- Size: 6,098 sqft
- Features: Dry, Level, Few Trees, Landscaped
Details
- Parcel number: 135852
- Zoning: B
- Special conditions: Real Estate Owned
Construction
Type & style
- Home type: SingleFamily
- Architectural style: Cape Cod
- Property subtype: Single Family Residence
Materials
- Brick, Wood Siding
- Foundation: Concrete Perimeter
- Roof: Asphalt
Condition
- New construction: No
- Year built: 1944
Utilities & green energy
- Sewer: Public Sewer
- Water: Public
Community & neighborhood
Community
- Community features: Health Club, Library, Medical Facilities, Park, Private School(s), Near Public Transport
Location
- Region: Southport
- Subdivision: Southport
Price history
| Date | Event | Price |
|---|---|---|
| 6/23/2023 | Sold | $675,000+23.9%$354/sqft |
Source: | ||
| 3/24/2021 | Listing removed | -- |
Source: Owner | ||
| 5/15/2019 | Listing removed | $545,000$286/sqft |
Source: Owner | ||
| 4/15/2019 | Price change | $545,000-1.8%$286/sqft |
Source: Owner | ||
| 4/9/2019 | Price change | $555,000-1.8%$291/sqft |
Source: Owner | ||
Public tax history
| Year | Property taxes | Tax assessment |
|---|---|---|
| 2025 | $9,692 +1.8% | $341,390 |
| 2024 | $9,525 +8.8% | $341,390 +7.3% |
| 2023 | $8,756 +1% | $318,290 |
Find assessor info on the county website
Neighborhood: Southport
Nearby schools
GreatSchools rating
- 8/10Mill Hill SchoolGrades: K-5Distance: 0.8 mi
- 8/10Roger Ludlowe Middle SchoolGrades: 6-8Distance: 1.9 mi
- 9/10Fairfield Ludlowe High SchoolGrades: 9-12Distance: 1.8 mi
Schools provided by the listing agent
- Elementary: Mill Hill
- High: Fairfield Ludlowe
Source: Smart MLS. This data may not be complete. We recommend contacting the local school district to confirm school assignments for this home.

Get pre-qualified for a loan
At Zillow Home Loans, we can pre-qualify you in as little as 5 minutes with no impact to your credit score.An equal housing lender. NMLS #10287.
Sell for more on Zillow
Get a free Zillow Showcase℠ listing and you could sell for .
$981,200
2% more+ $19,624
With Zillow Showcase(estimated)
$1,000,824


