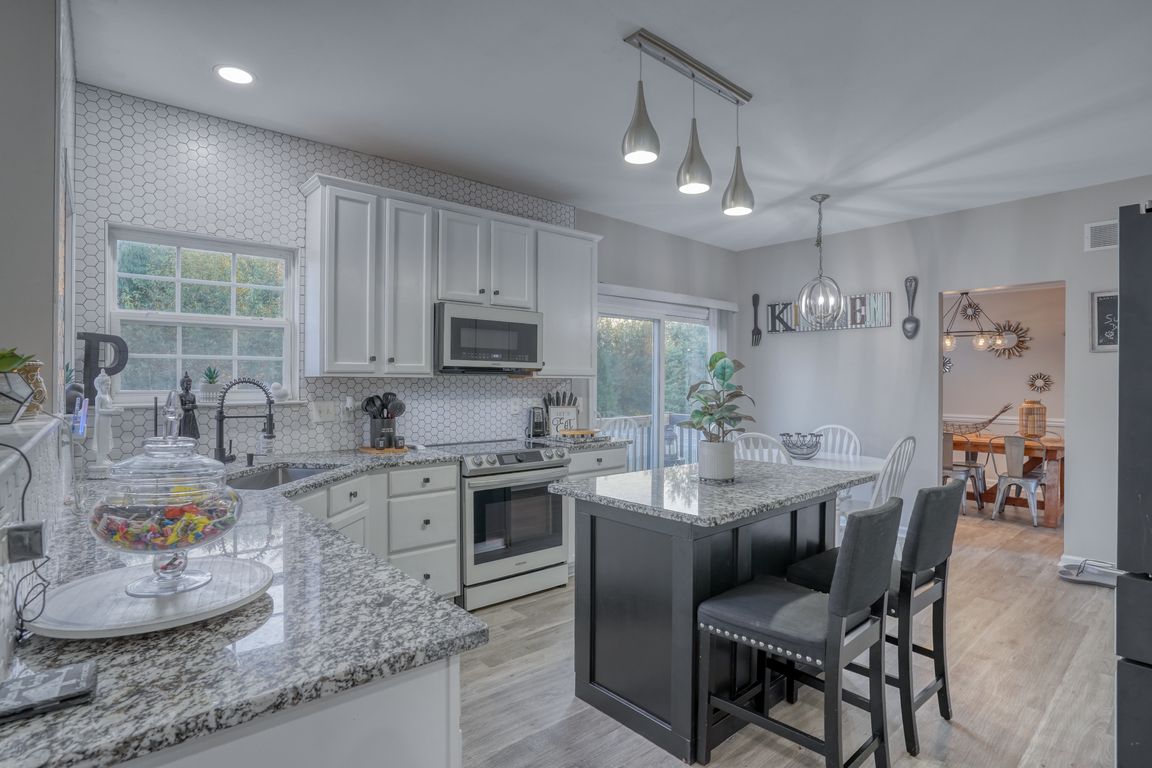
For sale
$630,000
5beds
4,195sqft
76 Belfry Dr, Felton, DE 19943
5beds
4,195sqft
Single family residence
Built in 2006
0.25 Acres
2 Attached garage spaces
$150 price/sqft
$304 annually HOA fee
What's special
Spacious pool deckSparkling inground pool
Welcome to 76 Belfry Drive in Felton, Delaware — a stunning retreat designed for comfort, convenience, and entertaining. This 5-bedroom, 3.5-bath home offers flexible living spaces, including two owner’s suites— one on the main level for ease of living and another on the second floor, perfect for multi-generational living or ...
- 27 days |
- 2,063 |
- 110 |
Source: Bright MLS,MLS#: DEKT2041000
Travel times
Kitchen
Primary Bedroom
Outdoor 2
Primary Bathroom
Bedroom
Zillow last checked: 7 hours ago
Listing updated: September 15, 2025 at 04:03am
Listed by:
Messhick Stanley 302-930-3777,
Bryan Realty Group (302) 734-4414
Source: Bright MLS,MLS#: DEKT2041000
Facts & features
Interior
Bedrooms & bathrooms
- Bedrooms: 5
- Bathrooms: 4
- Full bathrooms: 3
- 1/2 bathrooms: 1
- Main level bathrooms: 1
- Main level bedrooms: 1
Basement
- Area: 700
Heating
- Forced Air, Natural Gas, Electric
Cooling
- Central Air, Electric
Appliances
- Included: Gas Water Heater, Electric Water Heater
- Laundry: Upper Level
Features
- Entry Level Bedroom, Walk-In Closet(s), Formal/Separate Dining Room, Family Room Off Kitchen, Bar
- Basement: Finished,Exterior Entry,Combination
- Has fireplace: No
Interior area
- Total structure area: 4,195
- Total interior livable area: 4,195 sqft
- Finished area above ground: 3,495
- Finished area below ground: 700
Property
Parking
- Total spaces: 2
- Parking features: Garage Faces Front, Attached, Driveway, On Street
- Attached garage spaces: 2
- Has uncovered spaces: Yes
Accessibility
- Accessibility features: None
Features
- Levels: Three
- Stories: 3
- Has private pool: Yes
- Pool features: Fenced, Concrete, In Ground, Private
Lot
- Size: 0.25 Acres
- Dimensions: 90.50 x 120.67
Details
- Additional structures: Above Grade, Below Grade
- Parcel number: SM0012002021200000
- Zoning: AC
- Special conditions: Standard
Construction
Type & style
- Home type: SingleFamily
- Architectural style: Contemporary
- Property subtype: Single Family Residence
Materials
- Combination
- Foundation: Block
Condition
- New construction: No
- Year built: 2006
Utilities & green energy
- Sewer: Public Sewer
- Water: Public
Green energy
- Energy generation: PV Solar Array(s) Leased
Community & HOA
Community
- Subdivision: Pinehurst Village
HOA
- Has HOA: Yes
- Services included: Common Area Maintenance
- HOA fee: $304 annually
Location
- Region: Felton
Financial & listing details
- Price per square foot: $150/sqft
- Tax assessed value: $467,500
- Annual tax amount: $1,683
- Date on market: 9/13/2025
- Listing agreement: Exclusive Right To Sell
- Listing terms: Cash,Conventional,FHA,VA Loan
- Exclusions: All Personal Property
- Ownership: Fee Simple