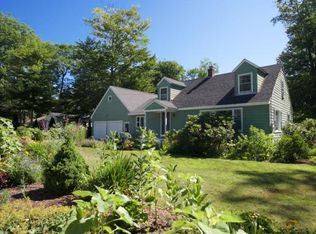This absolutely adorable Cape has so much done for you with TONS of UPGRADES. This bright 3 bedroom one bath home has lots of hardwood flooring, and a spacious, bright and sunny living room with a pretty staircase. The family room with a slider to the deck features a gas fireplace. Entertain in your dining room and be productive in the off-kitchen office. You'll especially love the level 1/2 acre lot with a backyard haven that includes over 350 sf of beautiful new decks and included hot tub/spa. Upgrades since 2015 include the new decks, energy efficient windows and doors, vinyl siding, and a 3-zone energy efficient boiler with heat/hot water on demand. The enormous 26x30 garage includes extra storage space above and there's even more storage in the unfinished basement. This one is not to be missed! Covid social distancing protocol will be followed. Offers due by 5:00 p.m. on Tues. 10/13.
This property is off market, which means it's not currently listed for sale or rent on Zillow. This may be different from what's available on other websites or public sources.
