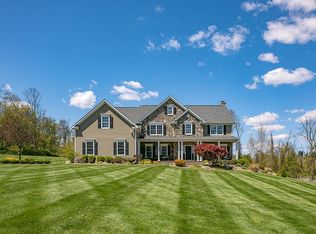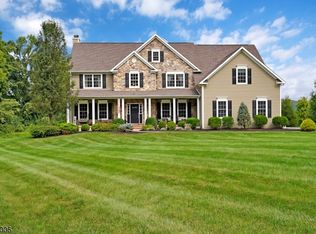Prepared to be WOWED by this 4 BR/4.5 Bath Ranch conveniently located on one of the most scenic roads in Tewksbury Twp. Nothing to do but unpack and enjoy the open floor plan, breathtaking views! The Gourmet Chef's Kitchen with Custom tumbled marble backsplash, granite countertops and Stainless Steel appliances leads to the spacious Family Room ideal for indoor entertaining. The Master Bedroom Suite with three large closets and luxurious Ensuite Bath is a welcome retreat at the end of the day. Three additional spacious bedroom suites each with walk-in closet and ensuite bath. The Finished Lower Level has a large Recreation Room ideal for entertaining. Double french doors will beckon you out to the expansive paver patio complete with fire pit overlooking miles of views. Won t last!
This property is off market, which means it's not currently listed for sale or rent on Zillow. This may be different from what's available on other websites or public sources.

