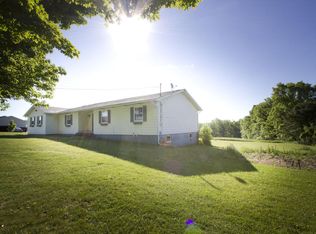Sold for $346,000
$346,000
76 Bortree Rd, Moscow, PA 18444
3beds
1,689sqft
Single Family Residence
Built in 2004
3.3 Acres Lot
$353,600 Zestimate®
$205/sqft
$2,226 Estimated rent
Home value
$353,600
$297,000 - $421,000
$2,226/mo
Zestimate® history
Loading...
Owner options
Explore your selling options
What's special
Tucked away on a long-paved driveway, this inviting raised ranch is surrounded by over three acres of beautifully landscaped grounds framed by a wooded backdrop, offering both privacy and natural beauty. A welcoming covered front porch and partial wraparound deck set the stage for relaxed living and easy entertaining. Inside, the main level features a bright, open layout. The primary suite offers plenty of space with a walk-in closet and a modern bathroom featuring a beautifully tiled shower. Two additional bedrooms and a full bath are also on the main level--both spacious and updated--perfect for family or guests. The lower-level family room expands the living space and provides endless possibilities--ideal for a game room, gym, media lounge, home office, or guest area.Step outside to enjoy your own private retreat with an above-ground pool, tranquil koi pond, and plenty of room to garden, play, or simply unwind. The attached two-car garage adds everyday convenience, making this property as functional as it is serene.All of this comes with the convenience of being just minutes from shopping, dining, and interstate access, creating the perfect balance of peaceful living and everyday practicality. Move right in and make it your own!
Zillow last checked: 8 hours ago
Listing updated: December 22, 2025 at 09:16am
Listed by:
Pamela Wheatley 570-972-4323,
Berkshire Hathaway HomeServices Pocono Real Estate Hawley
Bought with:
Jamie Lukeski, RS287786
CENTURY 21 Select Group - Lake Ariel
Source: PWAR,MLS#: PW253086
Facts & features
Interior
Bedrooms & bathrooms
- Bedrooms: 3
- Bathrooms: 2
- Full bathrooms: 2
Primary bedroom
- Area: 123.12
- Dimensions: 10.8 x 11.4
Bedroom 2
- Area: 116
- Dimensions: 10 x 11.6
Bedroom 3
- Area: 174.08
- Dimensions: 13.6 x 12.8
Primary bathroom
- Area: 64.5
- Dimensions: 8.6 x 7.5
Bathroom 2
- Area: 39.48
- Dimensions: 8.4 x 4.7
Dining room
- Area: 216.92
- Dimensions: 18.7 x 11.6
Eating area
- Area: 102.08
- Dimensions: 8.8 x 11.6
Family room
- Area: 700.64
- Dimensions: 30.2 x 23.2
Kitchen
- Area: 81.81
- Dimensions: 10.1 x 8.1
Laundry
- Area: 17.86
- Dimensions: 4.7 x 3.8
Living room
- Area: 173.28
- Dimensions: 15.2 x 11.4
Utility room
- Area: 119.48
- Dimensions: 10.3 x 11.6
Heating
- Baseboard, Propane, Electric
Cooling
- Ceiling Fan(s)
Appliances
- Included: Dishwasher, Washer, Refrigerator, Electric Range, Dryer
- Laundry: Laundry Room
Features
- Ceiling Fan(s), Walk-In Closet(s), Open Floorplan, Eat-in Kitchen
- Flooring: Carpet, Vinyl
- Basement: Finished,Walk-Out Access,Partial,Heated
Interior area
- Total structure area: 2,426
- Total interior livable area: 1,689 sqft
- Finished area above ground: 1,147
- Finished area below ground: 542
Property
Parking
- Parking features: Driveway, Paved, Garage, Garage Faces Side
- Has garage: Yes
- Has uncovered spaces: Yes
Accessibility
- Accessibility features: Accessible Approach with Ramp, Central Living Area, Accessible Full Bath
Features
- Levels: Two
- Stories: 2
- Patio & porch: Covered, Side Porch, Wrap Around, Front Porch, Deck
- Exterior features: Private Yard, Storage
- Pool features: Above Ground
- Fencing: Invisible
- Has view: Yes
- View description: Trees/Woods
- Body of water: None
Lot
- Size: 3.30 Acres
- Features: Gentle Sloping, Wooded, Many Trees
Details
- Additional structures: Shed(s)
- Parcel number: 26003300100
- Zoning: Residential
Construction
Type & style
- Home type: SingleFamily
- Architectural style: Raised Ranch
- Property subtype: Single Family Residence
Materials
- Vinyl Siding
- Foundation: Raised
- Roof: Shingle
Condition
- New construction: No
- Year built: 2004
Utilities & green energy
- Water: Private, Well
Community & neighborhood
Security
- Security features: Smoke Detector(s)
Location
- Region: Moscow
- Subdivision: None
Other
Other facts
- Road surface type: Paved
Price history
| Date | Event | Price |
|---|---|---|
| 10/27/2025 | Sold | $346,000+1.8%$205/sqft |
Source: | ||
| 9/23/2025 | Pending sale | $339,900$201/sqft |
Source: | ||
| 9/16/2025 | Listed for sale | $339,900+203.5%$201/sqft |
Source: | ||
| 10/4/2010 | Sold | $112,000$66/sqft |
Source: Public Record Report a problem | ||
Public tax history
| Year | Property taxes | Tax assessment |
|---|---|---|
| 2025 | $3,065 +3.6% | $190,400 |
| 2024 | $2,959 | $190,400 |
| 2023 | $2,959 -14.2% | $190,400 +31.9% |
Find assessor info on the county website
Neighborhood: 18444
Nearby schools
GreatSchools rating
- 6/10Evergreen El SchoolGrades: PK-5Distance: 5.1 mi
- 6/10Western Wayne Middle SchoolGrades: 6-8Distance: 10.3 mi
- 6/10Western Wayne High SchoolGrades: 9-12Distance: 10.4 mi
Get pre-qualified for a loan
At Zillow Home Loans, we can pre-qualify you in as little as 5 minutes with no impact to your credit score.An equal housing lender. NMLS #10287.
