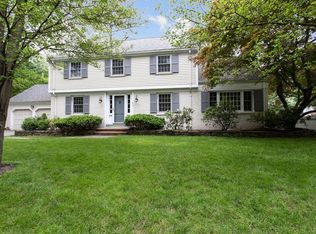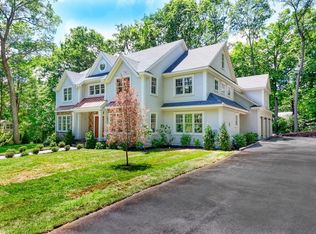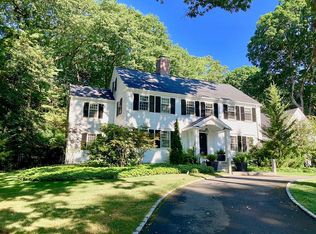Sold for $4,632,750
$4,632,750
76 Bristol Rd, Wellesley, MA 02481
6beds
7,800sqft
Single Family Residence
Built in 2022
0.62 Acres Lot
$4,915,800 Zestimate®
$594/sqft
$7,961 Estimated rent
Home value
$4,915,800
$4.52M - $5.36M
$7,961/mo
Zestimate® history
Loading...
Owner options
Explore your selling options
What's special
Your new home is here!!! Incredible 6 bedroom home in Cliff Estates.10 foot ceilings! Oversized kitchen with walk-in pantry plus breakfast nook filled with windows opens to family room with fireplace and wet bar. Butler pantry opens to dining room with wainscoting. Home office tucked away on first floor. Mudroom with built-ins and walk-in closet. Entire back of home is full southern exposure. Incredible Master suite with huge walk-in closet and spa like bath with radiant floors. Four additional bedrooms all similar in size each with their own private bath and walk-in closets. Lower level to include gym, wine storage, playroom with full bar with seating for 5 and additional bedroom with full bath. Three car garage. Covered porch plus large patio plumbed for grill and fire pit. The perfect combination of home and location!!
Zillow last checked: 8 hours ago
Listing updated: July 05, 2023 at 07:12am
Listed by:
Melissa Dailey 617-699-3922,
Coldwell Banker Realty - Wellesley 781-237-9090
Bought with:
The Shulkin Wilk Group
Compass
Source: MLS PIN,MLS#: 72973384
Facts & features
Interior
Bedrooms & bathrooms
- Bedrooms: 6
- Bathrooms: 8
- Full bathrooms: 6
- 1/2 bathrooms: 2
Primary bedroom
- Features: Walk-In Closet(s)
- Level: Second
- Area: 361
- Dimensions: 19 x 19
Bedroom 2
- Features: Bathroom - Full, Walk-In Closet(s)
- Level: Second
- Area: 192
- Dimensions: 16 x 12
Bedroom 3
- Features: Bathroom - Full, Walk-In Closet(s)
- Level: Second
- Area: 169
- Dimensions: 13 x 13
Bedroom 4
- Features: Bathroom - Full, Closet
- Level: Second
- Area: 240
- Dimensions: 16 x 15
Bedroom 5
- Features: Bathroom - Full, Walk-In Closet(s)
- Level: Second
- Area: 252
- Dimensions: 14 x 18
Primary bathroom
- Features: Yes
Bathroom 1
- Features: Bathroom - Half
- Level: First
Bathroom 2
- Features: Bathroom - Full
- Level: Second
Bathroom 3
- Features: Bathroom - Full
- Level: Second
Dining room
- Level: First
- Area: 240
- Dimensions: 16 x 15
Family room
- Level: First
- Area: 399
- Dimensions: 19 x 21
Kitchen
- Features: Dining Area, Pantry, Kitchen Island, Open Floorplan
- Level: First
- Area: 396
- Dimensions: 18 x 22
Living room
- Level: First
- Area: 256
- Dimensions: 16 x 16
Office
- Level: First
- Area: 156
- Dimensions: 12 x 13
Heating
- Forced Air, Radiant
Cooling
- Central Air
Appliances
- Included: Gas Water Heater, Range, Oven, Dishwasher, Disposal, Microwave, Refrigerator
- Laundry: Second Floor
Features
- Bathroom - Half, Walk-In Closet(s), Closet/Cabinets - Custom Built, Bathroom - Full, Office, Mud Room, Exercise Room, Play Room, Bedroom, Wet Bar
- Flooring: Wood
- Windows: Picture
- Basement: Full,Finished
- Number of fireplaces: 2
- Fireplace features: Living Room
Interior area
- Total structure area: 7,800
- Total interior livable area: 7,800 sqft
Property
Parking
- Total spaces: 9
- Parking features: Attached, Garage Door Opener, Storage, Paved Drive, Off Street
- Attached garage spaces: 3
- Uncovered spaces: 6
Features
- Patio & porch: Patio
- Exterior features: Patio, Rain Gutters, Professional Landscaping, Sprinkler System
Lot
- Size: 0.62 Acres
- Features: Cleared, Level
Details
- Parcel number: 261650
- Zoning: SR20
Construction
Type & style
- Home type: SingleFamily
- Architectural style: Colonial
- Property subtype: Single Family Residence
Materials
- Frame
- Foundation: Concrete Perimeter
- Roof: Shingle
Condition
- Year built: 2022
Utilities & green energy
- Sewer: Public Sewer
- Water: Public
- Utilities for property: for Gas Range
Green energy
- Energy efficient items: Thermostat
Community & neighborhood
Location
- Region: Wellesley
- Subdivision: Cliff Estates
Price history
| Date | Event | Price |
|---|---|---|
| 6/30/2023 | Sold | $4,632,750+0.7%$594/sqft |
Source: MLS PIN #72973384 Report a problem | ||
| 5/23/2023 | Price change | $4,600,000-7.9%$590/sqft |
Source: MLS PIN #72973384 Report a problem | ||
| 4/4/2023 | Price change | $4,995,000-5.7%$640/sqft |
Source: MLS PIN #72973384 Report a problem | ||
| 3/3/2023 | Listed for sale | $5,295,000$679/sqft |
Source: MLS PIN #72973384 Report a problem | ||
| 2/23/2023 | Contingent | $5,295,000$679/sqft |
Source: MLS PIN #72973384 Report a problem | ||
Public tax history
| Year | Property taxes | Tax assessment |
|---|---|---|
| 2025 | $44,769 +1.5% | $4,355,000 +2.8% |
| 2024 | $44,097 +24.1% | $4,236,000 +36.5% |
| 2023 | $35,541 +93.4% | $3,104,000 +97.3% |
Find assessor info on the county website
Neighborhood: 02481
Nearby schools
GreatSchools rating
- 9/10Katharine Lee Bates Elementary SchoolGrades: K-5Distance: 0.7 mi
- 8/10Wellesley Middle SchoolGrades: 6-8Distance: 0.6 mi
- 10/10Wellesley High SchoolGrades: 9-12Distance: 0.8 mi
Schools provided by the listing agent
- Elementary: Wellesley
- Middle: Wms
- High: Whs
Source: MLS PIN. This data may not be complete. We recommend contacting the local school district to confirm school assignments for this home.
Get a cash offer in 3 minutes
Find out how much your home could sell for in as little as 3 minutes with a no-obligation cash offer.
Estimated market value$4,915,800
Get a cash offer in 3 minutes
Find out how much your home could sell for in as little as 3 minutes with a no-obligation cash offer.
Estimated market value
$4,915,800


