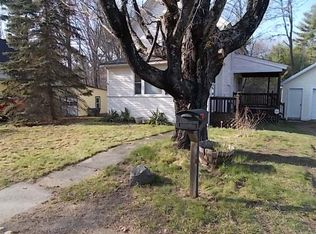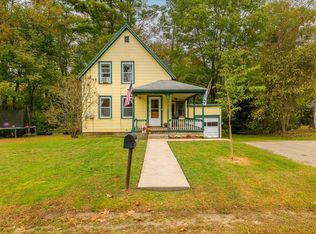What a great house. NOT A DRIVE-BY. Over the past several years, the first floor has been completely renovated, and 2nd floor was gutted and redesigned for 3 bedrooms and a bath. The open concept kitchen/living room/dining room boasts beautiful black walnut flooring and pickled pine ceilings. Renovation also included the roof, plumbing, electric upgrade, chimney, oil tank and insulation. Great tiered deck overlooks large .69-acre lot, perfect for family activities. Second floor bath is complete except for the shower stall, which is plumbed and ready. Seller willing to complete to your liking with the right offer! Don't even hesitate...just call to see this charming home!
This property is off market, which means it's not currently listed for sale or rent on Zillow. This may be different from what's available on other websites or public sources.

