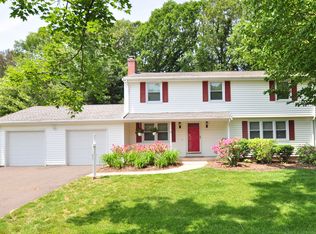Sold for $398,000
$398,000
76 Brookview Road, Windsor, CT 06095
3beds
2,094sqft
Single Family Residence
Built in 1968
0.63 Acres Lot
$402,400 Zestimate®
$190/sqft
$3,007 Estimated rent
Home value
$402,400
$366,000 - $443,000
$3,007/mo
Zestimate® history
Loading...
Owner options
Explore your selling options
What's special
Stepping into this immaculate home is just the beginning! Interior has just been painted as well as the gleaming hardwood floors refinished just for you! Updated kitchen offers quality cabinetry, granite countertops, SS appliances and island area with custom stools. Main bathroom has been updated as well. Enjoy your morning coffee on the enclosed porch off the kitchen. Lower level family room is ideal for entertaining with wet bar and sliders to back yard. Exterior shed with electricity could be an ideal workshop. Central AC and inground sprinklers will make your summer even more enjoyable. Extremely loved and well maintained home!
Zillow last checked: 8 hours ago
Listing updated: August 29, 2025 at 01:18pm
Listed by:
Cheryl Bouchard 860-212-1018,
Berkshire Hathaway NE Prop. 860-688-7531
Bought with:
Felix P. Duverger, RES.0200567
Berkshire Hathaway NE Prop.
Source: Smart MLS,MLS#: 24109474
Facts & features
Interior
Bedrooms & bathrooms
- Bedrooms: 3
- Bathrooms: 3
- Full bathrooms: 2
- 1/2 bathrooms: 1
Primary bedroom
- Features: Half Bath, Walk-In Closet(s), Hardwood Floor
- Level: Main
- Area: 144 Square Feet
- Dimensions: 12 x 12
Bedroom
- Features: Hardwood Floor
- Level: Main
- Area: 120 Square Feet
- Dimensions: 10 x 12
Bedroom
- Features: Hardwood Floor
- Level: Main
- Area: 121 Square Feet
- Dimensions: 11 x 11
Dining room
- Features: Hardwood Floor
- Level: Main
- Area: 132 Square Feet
- Dimensions: 11 x 12
Family room
- Features: Wet Bar, Sliders
- Level: Lower
- Length: 24 Feet
Kitchen
- Features: Remodeled, Breakfast Bar, Granite Counters, Tile Floor
- Level: Main
- Area: 132 Square Feet
- Dimensions: 11 x 12
Living room
- Features: Bay/Bow Window, Fireplace, Hardwood Floor
- Level: Main
- Area: 216 Square Feet
- Dimensions: 12 x 18
Sun room
- Level: Main
- Area: 117 Square Feet
- Dimensions: 9 x 13
Heating
- Hot Water, Natural Gas
Cooling
- Central Air
Appliances
- Included: Oven/Range, Microwave, Refrigerator, Dishwasher, Disposal, Washer, Dryer, Water Heater
- Laundry: Lower Level
Features
- Open Floorplan
- Windows: Thermopane Windows
- Basement: Full,Heated,Finished,Garage Access,Liveable Space
- Attic: Access Via Hatch
- Number of fireplaces: 1
Interior area
- Total structure area: 2,094
- Total interior livable area: 2,094 sqft
- Finished area above ground: 1,294
- Finished area below ground: 800
Property
Parking
- Total spaces: 2
- Parking features: Attached, Garage Door Opener
- Attached garage spaces: 2
Features
- Patio & porch: Patio
- Exterior features: Underground Sprinkler
Lot
- Size: 0.63 Acres
- Features: Few Trees, Level
Details
- Additional structures: Shed(s)
- Parcel number: 774022
- Zoning: res
Construction
Type & style
- Home type: SingleFamily
- Architectural style: Ranch
- Property subtype: Single Family Residence
Materials
- Vinyl Siding
- Foundation: Concrete Perimeter, Raised
- Roof: Asphalt
Condition
- New construction: No
- Year built: 1968
Utilities & green energy
- Sewer: Public Sewer
- Water: Public
Green energy
- Energy efficient items: Windows
Community & neighborhood
Community
- Community features: Library, Park, Private School(s), Pool, Public Rec Facilities
Location
- Region: Windsor
Price history
| Date | Event | Price |
|---|---|---|
| 8/29/2025 | Sold | $398,000+7.6%$190/sqft |
Source: | ||
| 7/26/2025 | Pending sale | $369,900$177/sqft |
Source: | ||
| 7/19/2025 | Listed for sale | $369,900+169%$177/sqft |
Source: | ||
| 6/1/1994 | Sold | $137,500-5.8%$66/sqft |
Source: Public Record Report a problem | ||
| 7/16/1991 | Sold | $146,000$70/sqft |
Source: Public Record Report a problem | ||
Public tax history
| Year | Property taxes | Tax assessment |
|---|---|---|
| 2025 | $6,435 -6.2% | $226,170 |
| 2024 | $6,857 +36.8% | $226,170 +51.6% |
| 2023 | $5,012 +1% | $149,170 |
Find assessor info on the county website
Neighborhood: 06095
Nearby schools
GreatSchools rating
- 3/10John F. Kennedy SchoolGrades: 3-5Distance: 0.9 mi
- 6/10Sage Park Middle SchoolGrades: 6-8Distance: 0.7 mi
- 3/10Windsor High SchoolGrades: 9-12Distance: 0.9 mi
Schools provided by the listing agent
- Middle: Sage Park
- High: Windsor
Source: Smart MLS. This data may not be complete. We recommend contacting the local school district to confirm school assignments for this home.
Get pre-qualified for a loan
At Zillow Home Loans, we can pre-qualify you in as little as 5 minutes with no impact to your credit score.An equal housing lender. NMLS #10287.
Sell for more on Zillow
Get a Zillow Showcase℠ listing at no additional cost and you could sell for .
$402,400
2% more+$8,048
With Zillow Showcase(estimated)$410,448
