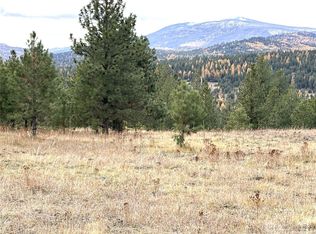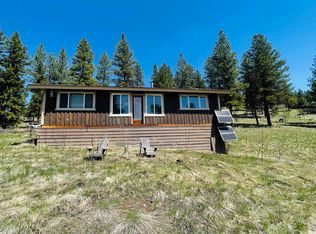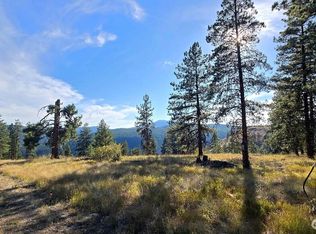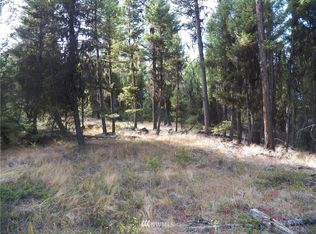Sold
Listed by:
Rocky DeVon,
RE/MAX Lake and Country
Bought with: Keller Williams Realty Spokane
$410,000
76 Buck Road, Wauconda, WA 98859
3beds
3,504sqft
Single Family Residence
Built in 2003
20 Acres Lot
$408,600 Zestimate®
$117/sqft
$2,336 Estimated rent
Home value
$408,600
Estimated sales range
Not available
$2,336/mo
Zestimate® history
Loading...
Owner options
Explore your selling options
What's special
Escape to unparalleled self-sufficient luxury in this breathtaking 3,500 sqft off-grid log home, nestled amidst stunning alpine forest views with majestic Mt. Bonaparte as your backdrop. Crafted for ultimate comfort and sustainability, this masterpiece boasts 6,500 watts of solar panels, a 6,500-watt automatic diesel generator, and over 1,500 gallons of propane storage fueling a whole-house furnace, two pellet stoves, and propane area heaters. Revel in the perfect blend of rustic charm and modern elegance, designed to thrive independently while surrounded by nature’s grandeur. Your private sanctuary awaits—seize this rare opportunity to live off-grid in style!
Zillow last checked: 8 hours ago
Listing updated: October 04, 2025 at 04:02am
Listed by:
Rocky DeVon,
RE/MAX Lake and Country
Bought with:
Elizabeth Boykin, 121821
Keller Williams Realty Spokane
Source: NWMLS,MLS#: 2398568
Facts & features
Interior
Bedrooms & bathrooms
- Bedrooms: 3
- Bathrooms: 2
- Full bathrooms: 1
- 3/4 bathrooms: 1
- Main level bathrooms: 2
- Main level bedrooms: 2
Primary bedroom
- Level: Main
Bedroom
- Level: Lower
Bedroom
- Level: Main
Bathroom full
- Level: Main
Bathroom three quarter
- Level: Main
Dining room
- Level: Main
Entry hall
- Level: Main
Family room
- Level: Lower
Great room
- Level: Main
Kitchen with eating space
- Level: Main
Utility room
- Level: Main
Heating
- Fireplace, Forced Air, Stove/Free Standing, Wall Unit(s), Pellet, Propane, Solar (Unspecified)
Cooling
- None
Appliances
- Included: Dishwasher(s), Dryer(s), Refrigerator(s), Stove(s)/Range(s), Washer(s)
Features
- Bath Off Primary, Ceiling Fan(s), Dining Room, Loft
- Flooring: Ceramic Tile, Softwood
- Windows: Double Pane/Storm Window
- Basement: Daylight,Finished
- Number of fireplaces: 2
- Fireplace features: Pellet Stove, Lower Level: 1, Main Level: 1, Fireplace
Interior area
- Total structure area: 3,504
- Total interior livable area: 3,504 sqft
Property
Parking
- Total spaces: 3
- Parking features: Driveway, Detached Garage
- Garage spaces: 3
Features
- Levels: One and One Half
- Stories: 1
- Entry location: Main
- Patio & porch: Bath Off Primary, Ceiling Fan(s), Double Pane/Storm Window, Dining Room, Fireplace, Loft, Vaulted Ceiling(s), Wired for Generator
- Has view: Yes
- View description: Mountain(s), Territorial
Lot
- Size: 20 Acres
- Features: Dead End Street, Open Lot, Secluded, Deck, Fenced-Fully, Gated Entry, Green House, High Speed Internet, Outbuildings, Patio, Propane, Shop
- Topography: Partial Slope,Rolling,Sloped
- Residential vegetation: Pasture, Wooded
Details
- Parcel number: 3931181008
- Zoning description: Jurisdiction: County
- Special conditions: Standard
- Other equipment: Wired for Generator
Construction
Type & style
- Home type: SingleFamily
- Property subtype: Single Family Residence
Materials
- Log, Wood Siding, ICFs (Insulated Concrete Forms)
- Foundation: Poured Concrete, Slab
- Roof: Metal
Condition
- Year built: 2003
- Major remodel year: 2003
Utilities & green energy
- Sewer: Septic Tank
- Water: Individual Well
Green energy
- Energy generation: Solar
Community & neighborhood
Location
- Region: Wauconda
- Subdivision: Buck Mountain
Other
Other facts
- Listing terms: Cash Out,Conventional,FHA
- Road surface type: Dirt
- Cumulative days on market: 43 days
Price history
| Date | Event | Price |
|---|---|---|
| 9/3/2025 | Sold | $410,000-3.5%$117/sqft |
Source: | ||
| 8/9/2025 | Pending sale | $425,000$121/sqft |
Source: | ||
| 6/26/2025 | Listed for sale | $425,000$121/sqft |
Source: | ||
Public tax history
| Year | Property taxes | Tax assessment |
|---|---|---|
| 2024 | $2,345 +9.6% | $278,700 +5.1% |
| 2023 | $2,139 +10.1% | $265,100 +50.2% |
| 2022 | $1,943 +3.8% | $176,500 |
Find assessor info on the county website
Neighborhood: 98859
Nearby schools
GreatSchools rating
- 5/10Oroville Elementary SchoolGrades: PK-6Distance: 22.5 mi
- 5/10Oroville Middle-High SchoolGrades: 7-12Distance: 22.6 mi
Schools provided by the listing agent
- Elementary: Oroville Elementary
- Middle: Oroville High
- High: Oroville High
Source: NWMLS. This data may not be complete. We recommend contacting the local school district to confirm school assignments for this home.
Get pre-qualified for a loan
At Zillow Home Loans, we can pre-qualify you in as little as 5 minutes with no impact to your credit score.An equal housing lender. NMLS #10287.



