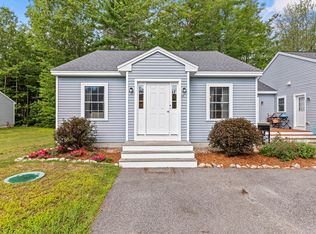Closed
$550,000
76 Buttonbush Lane, Wells, ME 04090
3beds
1,770sqft
Single Family Residence
Built in 2017
0.58 Acres Lot
$551,800 Zestimate®
$311/sqft
$3,134 Estimated rent
Home value
$551,800
$524,000 - $579,000
$3,134/mo
Zestimate® history
Loading...
Owner options
Explore your selling options
What's special
Welcome to this pristine, move-in-ready ranch home nestled on a spacious and private 0.5+ acre lot. Located in one of Wells' most desirable neighborhoods, this home offers the perfect blend of comfort, style, and convenience.
Featuring 3 generously sized bedrooms and 2 full bathrooms, this home boasts luxury vinyl plank flooring throughout the main level for a modern yet cozy feel. The open-concept living room, dining area, and kitchen are ideal for both everyday living and entertaining. Enjoy cooking in the custom kitchen, complete with granite countertops and a stylish two-tiered peninsula.
Enjoy the ease of first-floor living, with a fully finished basement offering daylight windows—perfect for a guest suite, playroom, or media area.
Step outside to your private backyard oasis, featuring a paver patio, a convenient shed, and frequent visits from local wildlife including birds and deer. It's the perfect spot to enjoy your morning coffee or unwind with a glass of wine in the evening.
Just minutes from the beaches and all that Wells has to offer, this home is a rare gem that combines location, charm, and modern comforts.
Zillow last checked: 8 hours ago
Listing updated: September 10, 2025 at 09:39am
Listed by:
Signature Homes Real Estate Group, LLC
Bought with:
Parmley Properties
Source: Maine Listings,MLS#: 1631537
Facts & features
Interior
Bedrooms & bathrooms
- Bedrooms: 3
- Bathrooms: 2
- Full bathrooms: 2
Primary bedroom
- Features: Full Bath, Suite, Walk-In Closet(s)
- Level: First
Bedroom 1
- Features: Closet
- Level: First
Bedroom 2
- Features: Closet
- Level: First
Dining room
- Features: Dining Area
- Level: First
Kitchen
- Features: Eat-in Kitchen, Kitchen Island, Pantry
- Level: First
Living room
- Features: Informal
- Level: First
Media room
- Level: Basement
Heating
- Hot Water
Cooling
- None
Appliances
- Included: Dishwasher, Microwave, Electric Range, Refrigerator
Features
- 1st Floor Primary Bedroom w/Bath, Bathtub, Pantry, Shower, Storage
- Flooring: Carpet, Luxury Vinyl
- Doors: Storm Door(s)
- Basement: Bulkhead,Interior Entry,Daylight,Finished,Full
- Has fireplace: No
Interior area
- Total structure area: 1,770
- Total interior livable area: 1,770 sqft
- Finished area above ground: 1,170
- Finished area below ground: 600
Property
Parking
- Parking features: Paved, 1 - 4 Spaces
Features
- Patio & porch: Deck, Patio, Porch
Lot
- Size: 0.58 Acres
- Features: Neighborhood, Level, Landscaped
Details
- Parcel number: WLLSM054L518
- Zoning: R
Construction
Type & style
- Home type: SingleFamily
- Architectural style: Ranch
- Property subtype: Single Family Residence
Materials
- Wood Frame, Vinyl Siding
- Roof: Shingle
Condition
- Year built: 2017
Utilities & green energy
- Electric: Circuit Breakers
- Sewer: Private Sewer
- Water: Private
Green energy
- Energy efficient items: Ceiling Fans
Community & neighborhood
Location
- Region: Wells
- Subdivision: River's Edge
HOA & financial
HOA
- Has HOA: Yes
- HOA fee: $71 monthly
Price history
| Date | Event | Price |
|---|---|---|
| 9/8/2025 | Sold | $550,000$311/sqft |
Source: | ||
| 7/28/2025 | Pending sale | $550,000$311/sqft |
Source: | ||
| 7/23/2025 | Listed for sale | $550,000+93%$311/sqft |
Source: | ||
| 2/3/2017 | Sold | $285,005$161/sqft |
Source: | ||
Public tax history
| Year | Property taxes | Tax assessment |
|---|---|---|
| 2024 | $2,603 +2% | $428,060 |
| 2023 | $2,551 -5.4% | $428,060 +66.1% |
| 2022 | $2,696 -0.6% | $257,770 |
Find assessor info on the county website
Neighborhood: 04090
Nearby schools
GreatSchools rating
- 9/10Wells Elementary SchoolGrades: K-4Distance: 3.4 mi
- 8/10Wells Junior High SchoolGrades: 5-8Distance: 3.9 mi
- 8/10Wells High SchoolGrades: 9-12Distance: 3.6 mi

Get pre-qualified for a loan
At Zillow Home Loans, we can pre-qualify you in as little as 5 minutes with no impact to your credit score.An equal housing lender. NMLS #10287.
Sell for more on Zillow
Get a free Zillow Showcase℠ listing and you could sell for .
$551,800
2% more+ $11,036
With Zillow Showcase(estimated)
$562,836