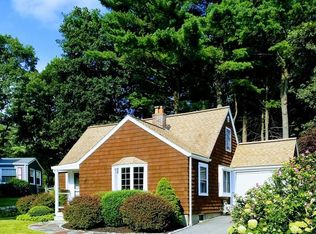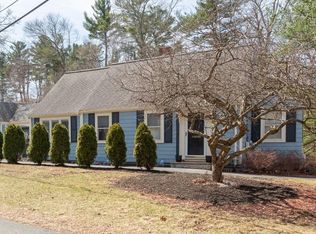Not too big, not too small - this meticulously maintained Classic NEW ENGLAND CAPE is JUST RIGHT for rightsizing your LIFESTYLE. Located on a tree-lined Cul De Sac, this home features ENTERTAINING sized FIREPLACED LIVING ROOM open to CHARACTER FILLED, SUN-DRENCHED DINING ROOM both with Hardwood Floors. The TWO Bedrooms on this level have HW floors and share a FULL Tiled bath. The Bright White Kitchen overlooks the patio and connects to the BREEZEWAY/Mudroom with access to Garage. The Second floor has TWO additional bedrooms and 2nd FULL bath. Deeded on two lots, the 1/4 ACRE yard has plenty of room for BACKYARD BBQs and Football games. Recent updates include NEWER ROOF, SEPTIC, ANDERSON WINDOWS, and GAS heating system. Your perfect NEST is found in LYNNFIELD - Enjoy Top rated SCHOOLS, Access to major highways for commuting, Dining and shopping at MARKET STREET! Welcome Home!
This property is off market, which means it's not currently listed for sale or rent on Zillow. This may be different from what's available on other websites or public sources.

