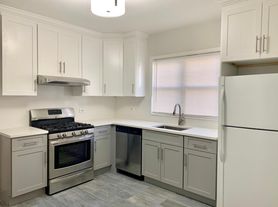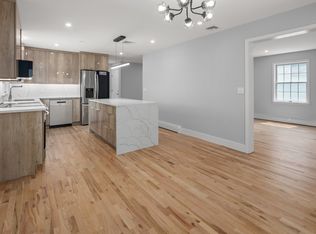Beautiful 6-Month, Furnished rental available!
Enjoy the rare opportunity to sample the Pelham life in this gorgeous, corner-lot home. The open floor plan features an inviting living room with a wood-burning fireplace, a breakfast bar with quartz countertops, a kitchen with stainless steel appliances, and a separate dining area. A powder room and home office complete the main level. Upstairs, the main bedroom includes abundant closet space and an en-suite bath. Three other well-sized bedrooms and a full bath round out the second floor.
Additional amenities include a finished basement used as an additional office, hardwood floors, central HVAC, electric car charger, three parking spots, and smart door locks, doorbells, and thermostats. Enjoy the fall colors from a spacious, furnished patio.
Located in serene Chester Park, this home is a perfect blend of comfort and convenience. Be just minutes from the newly constructed, state of the art Hutchinson Elementary School, restaurants and shops, gorgeous green space, with only a 30 minute commute to Grand Central Station. Move in time to enjoy the many Autumn / Winter activities the Chester Park Association has planned!
**Please note the attic and garage will not be available for use. Piano pictured will be moved shortly as well.
House for rent
$6,300/mo
76 Chestnut Ave, Pelham, NY 10803
4beds
1,728sqft
Price may not include required fees and charges.
Singlefamily
Available Thu Nov 6 2025
-- Pets
Central air
In basement laundry
3 Parking spaces parking
Natural gas, fireplace
What's special
Corner-lot homeCentral hvacFurnished patioOpen floor planEn-suite bathWood-burning fireplaceSeparate dining area
- 10 days |
- -- |
- -- |
Travel times
Zillow can help you save for your dream home
With a 6% savings match, a first-time homebuyer savings account is designed to help you reach your down payment goals faster.
Offer exclusive to Foyer+; Terms apply. Details on landing page.
Facts & features
Interior
Bedrooms & bathrooms
- Bedrooms: 4
- Bathrooms: 3
- Full bathrooms: 2
- 1/2 bathrooms: 1
Heating
- Natural Gas, Fireplace
Cooling
- Central Air
Appliances
- Included: Microwave, Oven, Range, Refrigerator, Washer
- Laundry: In Basement, In Unit, Washer/Dryer Hookup
Features
- Breakfast Bar, Open Floorplan, Open Kitchen, Primary Bathroom, Smart Thermostat, Walk-In Closet(s)
- Flooring: Hardwood
- Has basement: Yes
- Has fireplace: Yes
- Furnished: Yes
Interior area
- Total interior livable area: 1,728 sqft
Property
Parking
- Total spaces: 3
- Parking features: Driveway, Private
- Details: Contact manager
Features
- Exterior features: Architecture Style: Colonial, Breakfast Bar, Driveway, Electric Vehicle Charging Station(s), Garbage included in rent, Heating: Gas, In Basement, Open Floorplan, Open Kitchen, Park, Primary Bathroom, Private, Sewage included in rent, Smart Technology, Smart Thermostat, Stainless Steel Appliance(s), Walk-In Closet(s), Washer/Dryer Hookup, Wood Burning
Details
- Parcel number: 55440015868153
Construction
Type & style
- Home type: SingleFamily
- Architectural style: Colonial
- Property subtype: SingleFamily
Condition
- Year built: 1922
Utilities & green energy
- Utilities for property: Garbage, Sewage
Community & HOA
Location
- Region: Pelham
Financial & listing details
- Lease term: 6 Months
Price history
| Date | Event | Price |
|---|---|---|
| 10/14/2025 | Listed for rent | $6,300$4/sqft |
Source: OneKey® MLS #921914 | ||
| 6/10/2019 | Sold | $684,500-2.1%$396/sqft |
Source: | ||
| 3/13/2019 | Price change | $699,000-2.2%$405/sqft |
Source: Samantha L Sharpe #4852896 | ||
| 2/8/2019 | Price change | $715,000-3.4%$414/sqft |
Source: Samantha L Sharpe #4852896 | ||
| 12/5/2018 | Price change | $739,999+1.4%$428/sqft |
Source: Samantha L Sharpe #4852896 | ||

