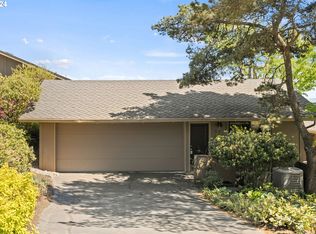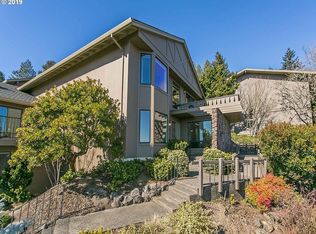Sold
$935,000
76 Condolea Way, Lake Oswego, OR 97035
3beds
2,746sqft
Residential, Condominium, Townhouse
Built in 1973
-- sqft lot
$864,400 Zestimate®
$340/sqft
$3,551 Estimated rent
Home value
$864,400
$787,000 - $942,000
$3,551/mo
Zestimate® history
Loading...
Owner options
Explore your selling options
What's special
This stunning, luxurious condominium offers an unparalleled living experience in an exceptional location. Boasting 3 spacious bedrooms and 3 full bathrooms within 2,746 square feet, the residence provides the perfect blend of comfort and elegance. #76 is one of the only units that has no stairs to enter the main floor from the outside or garage. Large windows frame breathtaking views of Mt. Hood, bringing the natural beauty of the Pacific Northwest right into your home. Nestled in the heart of Mountain Park, this condo is surrounded by miles of scenic walking trails, with easy access to the Mountain Park Recreation Center, featuring amenities like swimming, tennis, and a fully equipped fitness center. Convenience is at your doorstep, with New Seasons Market, coffee shops, shopping, and more just moments away, making this home as practical as it is luxurious.
Zillow last checked: 8 hours ago
Listing updated: May 13, 2025 at 05:44am
Listed by:
Justin Harnish harnish@harnishproperties.com,
Harnish Company Realtors,
Errol Bradley 503-807-1460,
Harnish Company Realtors
Bought with:
Kimberly Russell, 970300189
Knipe Realty ERA Powered
Source: RMLS (OR),MLS#: 399508990
Facts & features
Interior
Bedrooms & bathrooms
- Bedrooms: 3
- Bathrooms: 3
- Full bathrooms: 3
- Main level bathrooms: 2
Primary bedroom
- Features: Balcony, Double Sinks, Suite, Walkin Closet, Wallto Wall Carpet
- Level: Main
- Area: 180
- Dimensions: 15 x 12
Bedroom 2
- Features: Walkin Closet, Wood Floors
- Level: Main
- Area: 132
- Dimensions: 12 x 11
Bedroom 3
- Features: Double Closet, Suite
- Level: Lower
- Area: 180
- Dimensions: 15 x 12
Dining room
- Features: Fireplace, Patio, Sliding Doors, Wood Floors
- Level: Main
- Area: 198
- Dimensions: 18 x 11
Family room
- Features: Fireplace, Patio, Sliding Doors, Wood Floors
- Level: Lower
- Area: 280
- Dimensions: 20 x 14
Kitchen
- Features: Bay Window, Hardwood Floors, Convection Oven, Double Oven, Free Standing Refrigerator, Granite
- Level: Main
- Area: 90
- Width: 9
Living room
- Features: Balcony, Builtin Features, Fireplace, Engineered Hardwood
- Level: Main
- Area: 280
- Dimensions: 20 x 14
Office
- Features: Builtin Features, Closet
- Level: Lower
- Area: 66
- Dimensions: 11 x 6
Heating
- Forced Air 90, Radiant, Fireplace(s)
Cooling
- Central Air
Appliances
- Included: Built-In Range, Convection Oven, Cooktop, Dishwasher, Disposal, Double Oven, Free-Standing Refrigerator, Gas Appliances, Microwave, Plumbed For Ice Maker, Range Hood, Stainless Steel Appliance(s), Washer/Dryer, Electric Water Heater
- Laundry: Laundry Room
Features
- High Speed Internet, Soaking Tub, Built-in Features, Closet, Walk-In Closet(s), Double Closet, Suite, Granite, Balcony, Double Vanity
- Flooring: Engineered Hardwood, Hardwood, Wall to Wall Carpet, Wood
- Doors: Sliding Doors
- Windows: Double Pane Windows, Bay Window(s)
- Basement: Crawl Space,Daylight,Finished
- Number of fireplaces: 2
- Fireplace features: Gas
Interior area
- Total structure area: 2,746
- Total interior livable area: 2,746 sqft
Property
Parking
- Total spaces: 2
- Parking features: On Street, Garage Door Opener, Condo Garage (Attached), Attached
- Attached garage spaces: 2
- Has uncovered spaces: Yes
Accessibility
- Accessibility features: Garage On Main, Main Floor Bedroom Bath, Utility Room On Main, Accessibility
Features
- Levels: Two
- Stories: 2
- Entry location: Main Level
- Patio & porch: Deck, Patio
- Exterior features: Balcony
- Has view: Yes
- View description: Mountain(s), Territorial
Lot
- Features: Cul-De-Sac, Private
Details
- Parcel number: R139313
- Other equipment: Air Cleaner
Construction
Type & style
- Home type: Townhouse
- Property subtype: Residential, Condominium, Townhouse
Materials
- Wood Siding
- Foundation: Concrete Perimeter
- Roof: Composition
Condition
- Resale
- New construction: No
- Year built: 1973
Utilities & green energy
- Gas: Gas
- Sewer: Public Sewer
- Water: Public
- Utilities for property: Cable Connected
Community & neighborhood
Location
- Region: Lake Oswego
- Subdivision: Mountain Park
HOA & financial
HOA
- Has HOA: Yes
- HOA fee: $777 monthly
- Amenities included: Commons, Exterior Maintenance, Management, Pool
- Second HOA fee: $900 annually
Other
Other facts
- Listing terms: Cash,Conventional
- Road surface type: Paved
Price history
| Date | Event | Price |
|---|---|---|
| 5/13/2025 | Sold | $935,000-6.3%$340/sqft |
Source: | ||
| 4/18/2025 | Pending sale | $998,000$363/sqft |
Source: | ||
| 3/10/2025 | Listed for sale | $998,000+140.5%$363/sqft |
Source: | ||
| 12/31/2015 | Sold | $415,000$151/sqft |
Source: | ||
| 8/26/2015 | Sold | $415,000$151/sqft |
Source: Public Record | ||
Public tax history
| Year | Property taxes | Tax assessment |
|---|---|---|
| 2025 | $9,095 +3.7% | $402,970 +3% |
| 2024 | $8,767 +2.8% | $391,240 +3% |
| 2023 | $8,531 +3.3% | $379,850 +3% |
Find assessor info on the county website
Neighborhood: Mountain Park
Nearby schools
GreatSchools rating
- 9/10Stephenson Elementary SchoolGrades: K-5Distance: 0.5 mi
- 8/10Jackson Middle SchoolGrades: 6-8Distance: 1 mi
- 8/10Ida B. Wells-Barnett High SchoolGrades: 9-12Distance: 3.1 mi
Schools provided by the listing agent
- Elementary: Stephenson
- Middle: Jackson
- High: Ida B Wells
Source: RMLS (OR). This data may not be complete. We recommend contacting the local school district to confirm school assignments for this home.
Get a cash offer in 3 minutes
Find out how much your home could sell for in as little as 3 minutes with a no-obligation cash offer.
Estimated market value
$864,400
Get a cash offer in 3 minutes
Find out how much your home could sell for in as little as 3 minutes with a no-obligation cash offer.
Estimated market value
$864,400

