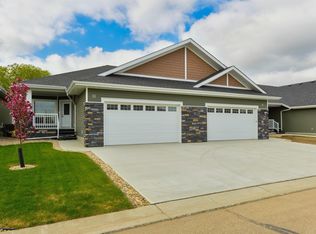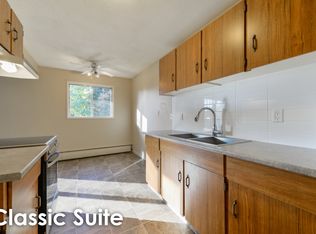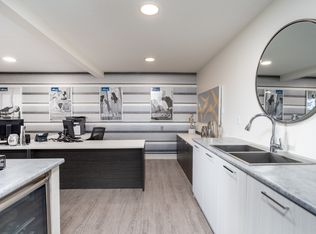Looking for a spacious heated attached garage to work on your hobbies? How about 28 ft X 23 ft interior measurements!! Your search ends here with this modified bi-level boasting A/C in the coveted Creekside area. Step into a welcoming foyer featuring wide staircases leading both up and down. The main level seamlessly transitions with an open-concept kitchen and living area and vaulted ceilings, perfect for effortless entertaining. Additionally, find a second bedroom and 4-piece bath on this level. Ascend the stairs to your expansive private primary bedroom, complete with its own 4-piece ensuite and stunning windows. The well-lit basement offers a fantastic family area, a third bedroom, and a 3-piece bathroom. Outside, enjoy a fully fenced yard, a fantastic two-tiered deck, and a hot tub for those chilly evenings. Some upgrades include shingles 2018, H/W tank 2022 and hot tub 2020.
This property is off market, which means it's not currently listed for sale or rent on Zillow. This may be different from what's available on other websites or public sources.



