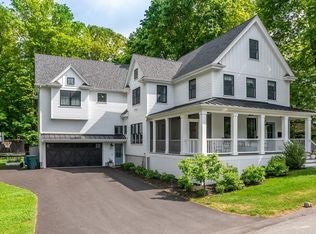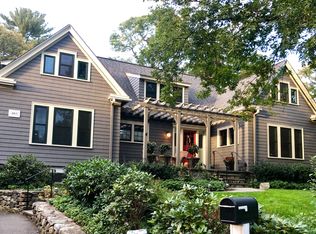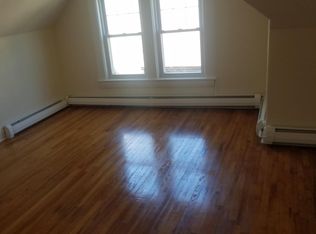Sold for $2,040,000
$2,040,000
76 Crest Rd, Wellesley, MA 02482
5beds
3,365sqft
Single Family Residence
Built in 1875
0.4 Acres Lot
$2,348,100 Zestimate®
$606/sqft
$7,921 Estimated rent
Home value
$2,348,100
$2.14M - $2.61M
$7,921/mo
Zestimate® history
Loading...
Owner options
Explore your selling options
What's special
A landmark property sited in the heart of the College Heights neighborhood. This home is meticulously cared for and is defined by its charming Victorian features. The allure is heightened by the soaring ceilings, stained glass, stunning hardwood floors and inviting spaces. More formal areas include a living room, spacious dining room and delightful office. The kitchen is well designed with granite counters and is enhanced by the sunfilled breakfast room with access to a deck and a family room with custom built-ins. On the second level there are five bedrooms, each are generous in size. Perched atop the home is an enchanting sitting area. In the lower level there's a bonus room, gym, full bath and a convenient mudroom. Enjoying the outdoors is easy with the oversized yard, gardens and front porch. Updated heating system and a newer roof complete this rare opportunity. Convenience is key since Wellesley shops, restaurants and the train station is just a short stroll away. Wow!
Zillow last checked: 8 hours ago
Listing updated: May 05, 2024 at 05:37am
Listed by:
Teri Adler 617-306-3642,
MGS Group Real Estate LTD - Wellesley 617-714-4544,
Teri Adler 617-306-3642
Bought with:
Laura A. Daunis
Rutledge Properties
Source: MLS PIN,MLS#: 73214223
Facts & features
Interior
Bedrooms & bathrooms
- Bedrooms: 5
- Bathrooms: 3
- Full bathrooms: 3
Primary bedroom
- Features: Bathroom - Full, Walk-In Closet(s), Flooring - Wood, Lighting - Overhead
- Level: Second
Bedroom 2
- Features: Closet, Flooring - Wood, Lighting - Overhead
- Level: Second
Bedroom 3
- Features: Cedar Closet(s), Flooring - Wood, Lighting - Overhead
- Level: Second
Bedroom 4
- Features: Closet, Flooring - Wood, Lighting - Overhead
- Level: Second
Bedroom 5
- Features: Closet, Flooring - Wood, Lighting - Overhead
- Level: Second
Primary bathroom
- Features: Yes
Bathroom 1
- Features: Bathroom - Full, Bathroom - With Tub & Shower, Flooring - Stone/Ceramic Tile, Countertops - Stone/Granite/Solid
- Level: Second
Bathroom 2
- Features: Bathroom - Full, Bathroom - With Tub & Shower, Flooring - Stone/Ceramic Tile, Lighting - Sconce
- Level: Second
Bathroom 3
- Features: Bathroom - Full, Bathroom - Tiled With Tub & Shower, Flooring - Stone/Ceramic Tile, Countertops - Stone/Granite/Solid, Recessed Lighting
- Level: Basement
Dining room
- Features: Flooring - Wood, French Doors, Exterior Access, Lighting - Overhead
- Level: First
Family room
- Features: Closet/Cabinets - Custom Built, Flooring - Wood, Exterior Access, Recessed Lighting
- Level: First
Kitchen
- Features: Closet/Cabinets - Custom Built, Flooring - Wood, Dining Area, Countertops - Stone/Granite/Solid, Kitchen Island, Breakfast Bar / Nook, Exterior Access, Recessed Lighting, Gas Stove
- Level: Main,First
Living room
- Features: Flooring - Wood, Lighting - Overhead
- Level: First
Office
- Features: Flooring - Wood, Lighting - Sconce
- Level: First
Heating
- Baseboard, Natural Gas
Cooling
- Window Unit(s)
Appliances
- Included: Oven, Dishwasher, Disposal, Microwave, Refrigerator, Freezer, Washer, Dryer
- Laundry: Flooring - Stone/Ceramic Tile, Recessed Lighting, In Basement
Features
- Lighting - Sconce, Recessed Lighting, Closet, Lighting - Overhead, Office, Play Room, Bonus Room, Mud Room, Sitting Room
- Flooring: Wood, Tile, Flooring - Wood, Flooring - Wall to Wall Carpet, Flooring - Stone/Ceramic Tile
- Basement: Full
- Number of fireplaces: 1
- Fireplace features: Family Room
Interior area
- Total structure area: 3,365
- Total interior livable area: 3,365 sqft
Property
Parking
- Total spaces: 3
- Parking features: Carport, Off Street, Paved
- Has carport: Yes
- Uncovered spaces: 3
Features
- Patio & porch: Porch
- Exterior features: Porch, Sprinkler System
Lot
- Size: 0.40 Acres
- Features: Wooded
Details
- Parcel number: M:136 R:072 S:,262765
- Zoning: SR10
Construction
Type & style
- Home type: SingleFamily
- Architectural style: Victorian
- Property subtype: Single Family Residence
Materials
- Frame
- Foundation: Stone
- Roof: Shingle
Condition
- Year built: 1875
Utilities & green energy
- Sewer: Public Sewer
- Water: Public
Community & neighborhood
Community
- Community features: Public Transportation, Shopping, Pool, Tennis Court(s), Park, Walk/Jog Trails, Golf, Medical Facility, Bike Path, Conservation Area, Highway Access, Private School, Public School, T-Station
Location
- Region: Wellesley
- Subdivision: College Heights
Price history
| Date | Event | Price |
|---|---|---|
| 5/3/2024 | Sold | $2,040,000+13.3%$606/sqft |
Source: MLS PIN #73214223 Report a problem | ||
| 3/20/2024 | Listed for sale | $1,800,000+391.1%$535/sqft |
Source: MLS PIN #73214223 Report a problem | ||
| 8/15/1989 | Sold | $366,500$109/sqft |
Source: Public Record Report a problem | ||
Public tax history
| Year | Property taxes | Tax assessment |
|---|---|---|
| 2025 | $18,483 +6.3% | $1,798,000 +7.7% |
| 2024 | $17,385 +6.8% | $1,670,000 +17.4% |
| 2023 | $16,282 -4.8% | $1,422,000 -2.9% |
Find assessor info on the county website
Neighborhood: 02482
Nearby schools
GreatSchools rating
- 9/10Sprague Elementary SchoolGrades: K-5Distance: 0.4 mi
- 8/10Wellesley Middle SchoolGrades: 6-8Distance: 0.6 mi
- 10/10Wellesley High SchoolGrades: 9-12Distance: 0.9 mi
Schools provided by the listing agent
- Elementary: Sprague
- Middle: Wellesley
- High: Wellesley
Source: MLS PIN. This data may not be complete. We recommend contacting the local school district to confirm school assignments for this home.


