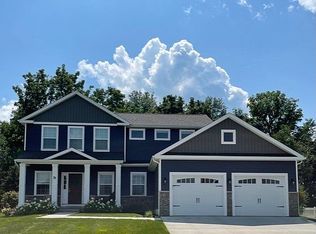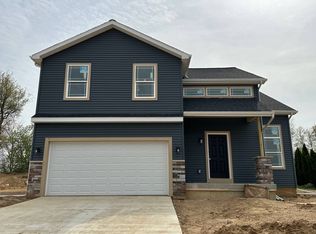CVE Homes is now building in Fairfields of Spring Arbor subdivision. Large lots available, some daylight lots too. Western school district. Close to schools and highways. Call us today for more information. The ''Abbott'', this new design has all of the features you would expect in a new home. Option of 3-4 bedrooms. Large open floor plan, huge kitchen with island provides an abundance of cabinet and counter top space, a pantry and a large dining area featuring a slider leading out to the perfect deck or patio. Call today and speak to a CVE specialist and let us help you build your dream home! **PHOTOS ARE OF A PREVIOUSLY BUILT HOME AND MAY DEPICT UPGRADES**
This property is off market, which means it's not currently listed for sale or rent on Zillow. This may be different from what's available on other websites or public sources.

