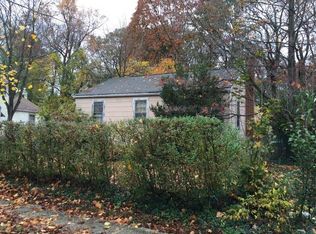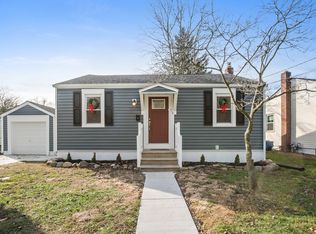Sold for $430,000
$430,000
76 Edison Rd, Cherry Hill, NJ 08034
3beds
1,308sqft
Single Family Residence
Built in 1945
6,534 Square Feet Lot
$444,100 Zestimate®
$329/sqft
$2,860 Estimated rent
Home value
$444,100
$391,000 - $506,000
$2,860/mo
Zestimate® history
Loading...
Owner options
Explore your selling options
What's special
Beautifully Renovated Home in the Heart of Cherry Hill! Welcome to 76 Edison Rd, a stunningly updated 3-bedroom, 2 fully updated bathroom home nestled in the desirable Cherry Hill neighborhood. From the moment you arrive, you’ll appreciate the attention to detail and thoughtful updates that make this home truly move-in ready. This home has private driveway that leads to the garage with huge storage space and additional parking space along with 8x8 tool storage area adjacent to the garage! Step inside to a freshly painted interior in neutral tones, offering a warm and inviting atmosphere throughout. The bright and airy kitchen features a charming bay window that floods the space with natural light. Enjoy stylish white cabinetry, sleek granite countertops, stainless steel appliances, and a brand-new built-in microwave—ideal for both everyday meals and hosting gatherings. New laminate flooring has been installed throughout the home, providing a seamless, modern look. Downstairs, the fully finished and newly remodeled basement offers versatile living space perfect for a family room, home office, or home gym. Step outside to a fully fenced backyard complete with a covered patio, perfect for relaxing or entertaining outdoors. You'll also find new front and back patios, adding both style and functionality. Major upgrades include a 1-year-old roof, siding, and Pella windows, offering peace of mind and energy efficiency. Solar panels on the home. Don’t miss your chance to own this beautifully updated home in a fantastic location, with easy access to shopping, dining, and top-rated Cherry Hill schools. Schedule your showing today and fall in love with 76 Edison Rd!
Zillow last checked: 8 hours ago
Listing updated: June 26, 2025 at 09:11am
Listed by:
Alice Garrett Sacca 856-745-0278,
Better Homes and Gardens Real Estate Maturo
Bought with:
Mr. Bobby Wright, RS327430
BHHS Fox & Roach - Haddonfield
Source: Bright MLS,MLS#: NJCD2091030
Facts & features
Interior
Bedrooms & bathrooms
- Bedrooms: 3
- Bathrooms: 2
- Full bathrooms: 2
- Main level bathrooms: 2
- Main level bedrooms: 3
Primary bedroom
- Level: Main
- Area: 1 Square Feet
- Dimensions: 1 X 1
Bedroom 1
- Level: Main
- Area: 1 Square Feet
- Dimensions: 1 X 1
Bedroom 2
- Level: Main
- Area: 1 Square Feet
- Dimensions: 1 X 1
Kitchen
- Features: Kitchen - Gas Cooking
- Level: Main
- Area: 1 Square Feet
- Dimensions: 1 X 1
Living room
- Level: Main
- Area: 1 Square Feet
- Dimensions: 1 X 1
Heating
- Forced Air, Natural Gas
Cooling
- Central Air, Electric
Appliances
- Included: Washer, Dryer, Oven, Refrigerator, Microwave, Dishwasher, Gas Water Heater
- Laundry: In Basement
Features
- Eat-in Kitchen
- Basement: Finished
- Has fireplace: No
Interior area
- Total structure area: 1,958
- Total interior livable area: 1,308 sqft
- Finished area above ground: 1,308
- Finished area below ground: 0
Property
Parking
- Parking features: Private, Other
Accessibility
- Accessibility features: None
Features
- Levels: Two
- Stories: 2
- Pool features: None
- Fencing: Full
Lot
- Size: 6,534 sqft
- Dimensions: 50.00 x 128.00
Details
- Additional structures: Above Grade, Below Grade
- Parcel number: 0900397 0100024
- Zoning: RESI
- Special conditions: Standard
Construction
Type & style
- Home type: SingleFamily
- Architectural style: Ranch/Rambler
- Property subtype: Single Family Residence
Materials
- Vinyl Siding
- Foundation: Permanent
Condition
- New construction: No
- Year built: 1945
Utilities & green energy
- Sewer: Public Sewer
- Water: Public
Community & neighborhood
Location
- Region: Cherry Hill
- Subdivision: None Available
- Municipality: CHERRY HILL TWP
Other
Other facts
- Listing agreement: Exclusive Right To Sell
- Listing terms: Cash,Conventional,FHA,VA Loan
- Ownership: Fee Simple
Price history
| Date | Event | Price |
|---|---|---|
| 6/26/2025 | Sold | $430,000-4.2%$329/sqft |
Source: | ||
| 5/21/2025 | Pending sale | $449,000$343/sqft |
Source: | ||
| 5/16/2025 | Contingent | $449,000$343/sqft |
Source: | ||
| 4/30/2025 | Listed for sale | $449,000+156.6%$343/sqft |
Source: | ||
| 3/1/2022 | Sold | $175,000+13%$134/sqft |
Source: Public Record Report a problem | ||
Public tax history
| Year | Property taxes | Tax assessment |
|---|---|---|
| 2025 | $6,535 +5.2% | $150,300 |
| 2024 | $6,212 -1.6% | $150,300 |
| 2023 | $6,316 +2.8% | $150,300 |
Find assessor info on the county website
Neighborhood: Erlton-Ellisburg
Nearby schools
GreatSchools rating
- NABarclay Early Childhood CenterGrades: PK-KDistance: 1.1 mi
- 6/10Rosa International Middle SchoolGrades: 6-8Distance: 1.6 mi
- 5/10Cherry Hill High-West High SchoolGrades: 9-12Distance: 1.6 mi
Schools provided by the listing agent
- District: Cherry Hill Township Public Schools
Source: Bright MLS. This data may not be complete. We recommend contacting the local school district to confirm school assignments for this home.
Get a cash offer in 3 minutes
Find out how much your home could sell for in as little as 3 minutes with a no-obligation cash offer.
Estimated market value$444,100
Get a cash offer in 3 minutes
Find out how much your home could sell for in as little as 3 minutes with a no-obligation cash offer.
Estimated market value
$444,100

