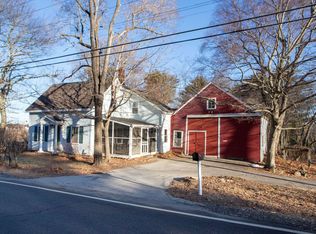Closed
Listed by:
Marci Francis,
KW Coastal and Lakes & Mountains Realty 603-610-8500
Bought with: Four Seasons Sotheby's Int'l Realty
$1,295,000
76 Exeter Road, Hampton Falls, NH 03844
4beds
4,048sqft
Single Family Residence
Built in 2003
2 Acres Lot
$1,398,500 Zestimate®
$320/sqft
$5,168 Estimated rent
Home value
$1,398,500
$1.33M - $1.48M
$5,168/mo
Zestimate® history
Loading...
Owner options
Explore your selling options
What's special
Gorgeous New England Colonial in the heart of Hampton Falls! This picturesque property is privately nestled on two acres and offers the best of both worlds, with classic details throughout blended with endless upgrades and new systems, including Solar, for today’s most discerning Buyer! From the moment you open the beautiful Mahogany front door, you'll be swept away by all that this home has to offer! The gourmet kitchen features a large center island, Viking Professional gas range, Miele dishwasher, and a built-in refrigerator that flows to the dining area and sunroom, filling this home with natural sunlight and views of the outdoors! The main floor continues on to the family room with large windows, a home office with shiplap ceilings and into the living room with rich moldings and a cozy fireplace. Upstairs, you’ll discover four bedrooms, including the spacious Primary Suite with a fireplace, gorgeous new bathroom and walk-in closet! The highlights continue with a surprise bunkroom, designed with handcrafted wood beams using trees from the property! And there’s more! The lower level offers endless possibilities, with slate flooring, shiplap finishes and space for a home gym and a rec room! There is also a 'must-have' mudroom off the 3-car garage that was recently renovated with impeccable details! Outdoors, you will love the sprawling yard and bluestone patio, perfect for entertaining guests! A truly amazing property in a very desirable location! Welcome Home!
Zillow last checked: 8 hours ago
Listing updated: October 10, 2023 at 11:53am
Listed by:
Marci Francis,
KW Coastal and Lakes & Mountains Realty 603-610-8500
Bought with:
Dana Baier
Four Seasons Sotheby's Int'l Realty
Source: PrimeMLS,MLS#: 4962369
Facts & features
Interior
Bedrooms & bathrooms
- Bedrooms: 4
- Bathrooms: 3
- Full bathrooms: 1
- 3/4 bathrooms: 1
- 1/2 bathrooms: 1
Heating
- Propane, Solar, Forced Air, Heat Pump, Other, Radiant
Cooling
- Central Air
Appliances
- Included: Dishwasher, Dryer, Microwave, Gas Range, Refrigerator, Washer, Owned Water Heater
- Laundry: 1st Floor Laundry
Features
- Central Vacuum, Ceiling Fan(s), Kitchen Island, Kitchen/Dining, Primary BR w/ BA, Natural Light, Other, Walk-In Closet(s)
- Flooring: Slate/Stone, Tile, Wood
- Basement: Bulkhead,Finished,Full,Partially Finished,Interior Stairs,Storage Space,Interior Entry
- Has fireplace: Yes
- Fireplace features: Wood Burning
Interior area
- Total structure area: 5,328
- Total interior livable area: 4,048 sqft
- Finished area above ground: 3,408
- Finished area below ground: 640
Property
Parking
- Total spaces: 3
- Parking features: Paved, Auto Open, Direct Entry, Attached
- Garage spaces: 3
Features
- Levels: Two
- Stories: 2
- Patio & porch: Patio
- Exterior features: Natural Shade
Lot
- Size: 2 Acres
- Features: Landscaped, Trail/Near Trail, Walking Trails, Wooded, Near Paths
Details
- Parcel number: HMPFM2B80L1
- Zoning description: AGR/R
- Other equipment: Other
Construction
Type & style
- Home type: SingleFamily
- Architectural style: Colonial
- Property subtype: Single Family Residence
Materials
- Wood Frame, Clapboard Exterior
- Foundation: Concrete
- Roof: Asphalt Shingle
Condition
- New construction: No
- Year built: 2003
Utilities & green energy
- Electric: 200+ Amp Service, Circuit Breakers, Other
- Sewer: Private Sewer, Septic Tank
- Utilities for property: Cable Available, Propane
Community & neighborhood
Location
- Region: Hampton Falls
Other
Other facts
- Road surface type: Paved
Price history
| Date | Event | Price |
|---|---|---|
| 10/6/2023 | Sold | $1,295,000-4.1%$320/sqft |
Source: | ||
| 9/10/2023 | Contingent | $1,350,000$333/sqft |
Source: | ||
| 7/21/2023 | Listed for sale | $1,350,000+97.1%$333/sqft |
Source: | ||
| 4/8/2014 | Sold | $685,000$169/sqft |
Source: Public Record Report a problem | ||
Public tax history
| Year | Property taxes | Tax assessment |
|---|---|---|
| 2024 | $17,105 +14.2% | $1,194,500 +3.3% |
| 2023 | $14,981 +3.8% | $1,156,800 +68.2% |
| 2022 | $14,435 +0.6% | $687,700 +2.3% |
Find assessor info on the county website
Neighborhood: 03844
Nearby schools
GreatSchools rating
- 8/10Lincoln Akerman SchoolGrades: K-8Distance: 0.9 mi
- 6/10Winnacunnet High SchoolGrades: 9-12Distance: 2.5 mi
Schools provided by the listing agent
- Elementary: Lincoln Akerman School
- Middle: Lincoln Akerman School
- High: Winnacunnet High School
Source: PrimeMLS. This data may not be complete. We recommend contacting the local school district to confirm school assignments for this home.
Get a cash offer in 3 minutes
Find out how much your home could sell for in as little as 3 minutes with a no-obligation cash offer.
Estimated market value$1,398,500
Get a cash offer in 3 minutes
Find out how much your home could sell for in as little as 3 minutes with a no-obligation cash offer.
Estimated market value
$1,398,500
