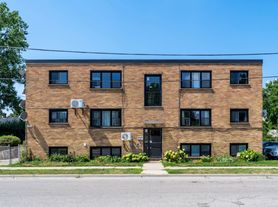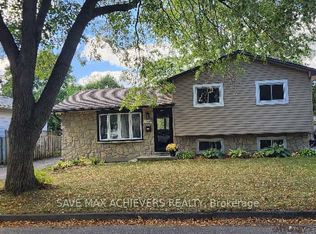Welcome to this beautifully updated 3+1 bedroom, 2-bathroom backsplit home located in a desirable, family-friendly neighbourhood! Designed for both comfort and functionality, this spacious property perfectly suits families or students sharing accommodation. Enjoy a bright, open-concept kitchen and dining area renovated just a few years ago, featuring stainless steel appliances, modern lighting, and ample counter space. Freshly painted in neutral tones, the home feels warm and inviting throughout. The lower level offers a separate entrance, cozy gas fireplace, and large living space-ideal for entertaining or setting up a private in-law/student suite. Outside, a fully fenced backyard and 4-car parking provide excellent convenience, especially for multi-occupant households. Just 8 minutes from Fanshawe College with easy access to Highbury Ave and Highway 401.Rent: $2,600/month + utilities |Highlights: Separate entrance | 4-car parking for a 3+1 bedroom home | Large fenced yard |Modern kitchen | Ideal for Fanshawe students
IDX information is provided exclusively for consumers' personal, non-commercial use, that it may not be used for any purpose other than to identify prospective properties consumers may be interested in purchasing, and that data is deemed reliable but is not guaranteed accurate by the MLS .
House for rent
C$2,600/mo
76 Glenwood Ave, London, ON N5Z 2P9
4beds
Price may not include required fees and charges.
Singlefamily
Available now
-- Pets
Central air
In basement laundry
4 Parking spaces parking
Natural gas, forced air, fireplace
What's special
Stainless steel appliancesModern lightingAmple counter spaceCozy gas fireplaceLarge living spaceFully fenced backyard
- 1 day |
- -- |
- -- |
Travel times
Looking to buy when your lease ends?
Consider a first-time homebuyer savings account designed to grow your down payment with up to a 6% match & a competitive APY.
Facts & features
Interior
Bedrooms & bathrooms
- Bedrooms: 4
- Bathrooms: 2
- Full bathrooms: 2
Heating
- Natural Gas, Forced Air, Fireplace
Cooling
- Central Air
Appliances
- Laundry: In Basement, In Unit
Features
- Primary Bedroom - Main Floor
- Has basement: Yes
- Has fireplace: Yes
Property
Parking
- Total spaces: 4
- Parking features: Private
- Details: Contact manager
Features
- Exterior features: Contact manager
Details
- Parcel number: 083380110
Construction
Type & style
- Home type: SingleFamily
- Property subtype: SingleFamily
Materials
- Roof: Metal
Community & HOA
Location
- Region: London
Financial & listing details
- Lease term: Contact For Details
Price history
Price history is unavailable.

