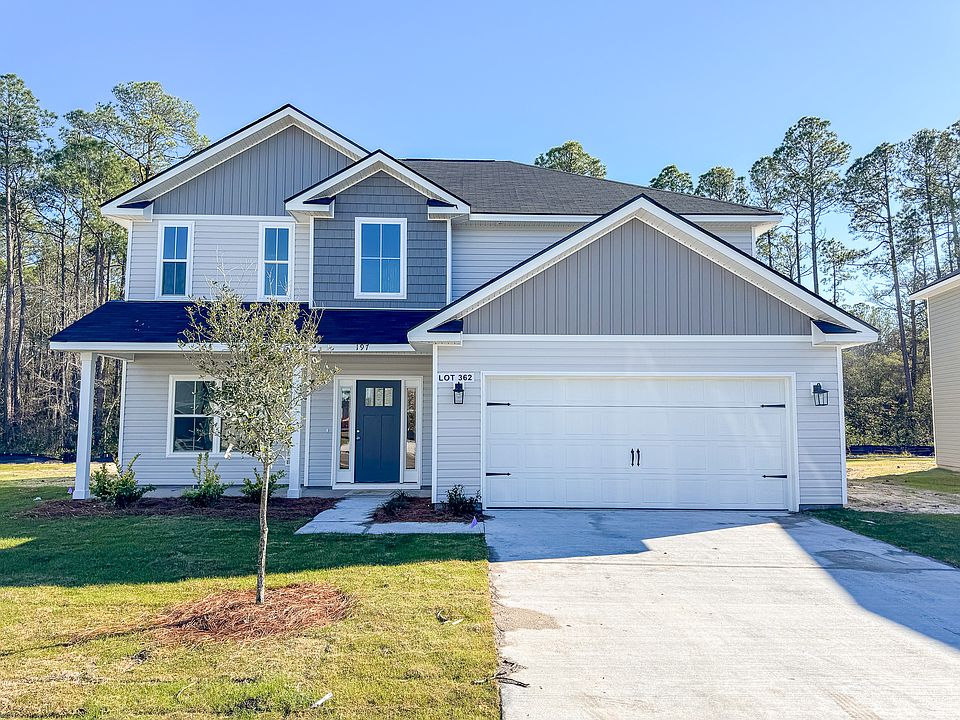Gaston plan patio home in Heritage Pointe! Situated on the edge on Hinesville near new shopping & dining. Minutes to Ft. Stewart, local schools & I-95! Step inside the Gaston to find the family room open to the dining area & open kitchen! Within the kitchen find granite counters and stainless appliances. Just off the kitchen is a large pantry & garage access. Enjoy your fenced backyard with sod & irrigation from the comfort of the patio - just of the family room! Upstairs, 2 bedrooms, laundry, hall bath & primary suite are all located off a central flex space. The master suite features a vaulted ceiling, walk-in closet & private bath! Enjoy a soaking tub & separate shower in the primary bath! Granite vanity counters in all full baths! Estimated completion December 2025. Exterior photo does not represent the actual home or selections chosen for this listing.
Pending
Special offer
$265,300
76 Hamilton Dr, Hinesville, GA 31313
3beds
1,462sqft
Est.:
Single Family Residence
Built in 2025
4,791.6 Square Feet Lot
$265,500 Zestimate®
$181/sqft
$35/mo HOA
What's special
Fenced backyardLarge pantryWalk-in closetStainless appliancesSeparate showerGranite countersSod and irrigation
Call: (912) 715-6240
- 55 days |
- 117 |
- 11 |
Zillow last checked: 7 hours ago
Listing updated: October 08, 2025 at 09:07am
Listed by:
Susan Ayers 678-344-1600,
Clickit Realty
Source: HABR,MLS#: 162716
Travel times
Schedule tour
Select your preferred tour type — either in-person or real-time video tour — then discuss available options with the builder representative you're connected with.
Facts & features
Interior
Bedrooms & bathrooms
- Bedrooms: 3
- Bathrooms: 3
- Full bathrooms: 2
- 1/2 bathrooms: 1
Appliances
- Included: Dishwasher, Disposal, Electric Range, Microwave, Refrigerator, Self Cleaning Oven, Electric Water Heater
Features
- Pantry, Vaulted Ceiling(s), Dining/Living Combo
- Attic: Pull Down Stairs
- Has fireplace: No
Interior area
- Total structure area: 1,462
- Total interior livable area: 1,462 sqft
Video & virtual tour
Property
Parking
- Total spaces: 2
- Parking features: Two Car, Attached, Garage
- Attached garage spaces: 2
Features
- Levels: Two
- Exterior features: See Remarks
- Fencing: Privacy
Lot
- Size: 4,791.6 Square Feet
- Features: Irrigation System, Level, Subdivision Recorded, See Remarks
Construction
Type & style
- Home type: SingleFamily
- Architectural style: Other
- Property subtype: Single Family Residence
Materials
- Vinyl Siding, Insulation
- Roof: Shingle,Ridge Vent
Condition
- New construction: Yes
- Year built: 2025
Details
- Builder name: Dryden Enterprises, Inc.
Utilities & green energy
- Sewer: Public Sewer
- Water: Public
- Utilities for property: Cable Available, Electricity Connected, Underground Utilities
Community & HOA
Community
- Subdivision: Heritage Pointe
HOA
- Has HOA: Yes
- HOA fee: $35 monthly
Location
- Region: Hinesville
Financial & listing details
- Price per square foot: $181/sqft
- Date on market: 8/20/2025
- Electric utility on property: Yes
About the community
Because of its quality homes, convenient location near new commercial developments & access to Fort Stewart, Heritage Pointe is a prime residential location. Enjoy the residential area's tranquil surroundings and the quick commute to base. Live close to new shopping with quick access to I-95 & Hwy 17! Enjoy the tranquil surroundings of a quiet neighborhood as well as the convenience of shopping & dining close to home.
The quiet development is just minutes from downtown Hinesville. Visit local parks & recreation within minutes or walk the community via sidewalks located throughout.
$10,000 towards Closing Costs!
Now offering $10,000 towards closing costs for Heritage Pointe single-family homes! Save more with SIlverton Mortgage, Jesup!Source: Dryden Enterprises, Inc.
