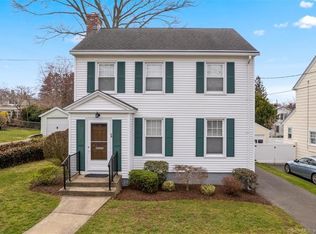This light-filled, beautifully maintained home offers a perfect blend of character and comfort in the desirable Spring Glen neighborhood. The inviting living room features a wood-burning fireplace and opens to a heated sunroom, ideal for a cozy reading nook or home office. A formal dining room and fully applianced kitchen with stainless steel appliances provide a great flow for everyday living and entertaining. A convenient half bath is located on the main level.Upstairs, you'll find three bedrooms and a full bathroom. One of the bedrooms is on the smaller side and offers access to a finished attic, perfect for a bonus room, playroom, or additional storage. Additional highlights include hardwood flooring throughout, a fully fenced-in yard, and a prime central location close to shops, restaurants, and parks. Tenant pays for gas heat & hot water, and electricity. The tenant is also responsible for landscaping, lawn maintenance, snow removal, and reimbursing the owner for water sewer bills. In addition, with all leases, there is a $40 monthly charge for the Tenant Benefits Package, which fulfills the $100,000 Liability Insurance Coverage requirement, provides 24/7/365 Emergency Maintenance Service, and much more. Application fee of $27 is required for all applicants over 18. 1st month's rent and 1-month security deposit to move-in. Household gross monthly income must be at least 3x the rental rate. The owner looks for a minimum credit score of 650. A monthly credit contingency fee of $20 will be charged if credit score is under 700. Co-signers may be considered per owner discretion when income is below guidelines. Co-signers are not considered for credit not meeting the criteria above. Rent - $2800 Tenant Benefit Package - $40 Total - $2840 Professionally Managed by Robert C. White & Company. Broker: Robert C. White & Company. -Parking: 1 car detached garage, driveway -Heat: Gas paid by tenant. -Hot Water: Electric paid by tenant. -Pets: Per owner discretion. $45 per pet per month. No aggressive breeds. -Washer/Dryer: Included in basement. By submitting your information on this page you consent to being contacted by the Property Manager and RentEngine via SMS, phone, or email.
This property is off market, which means it's not currently listed for sale or rent on Zillow. This may be different from what's available on other websites or public sources.

