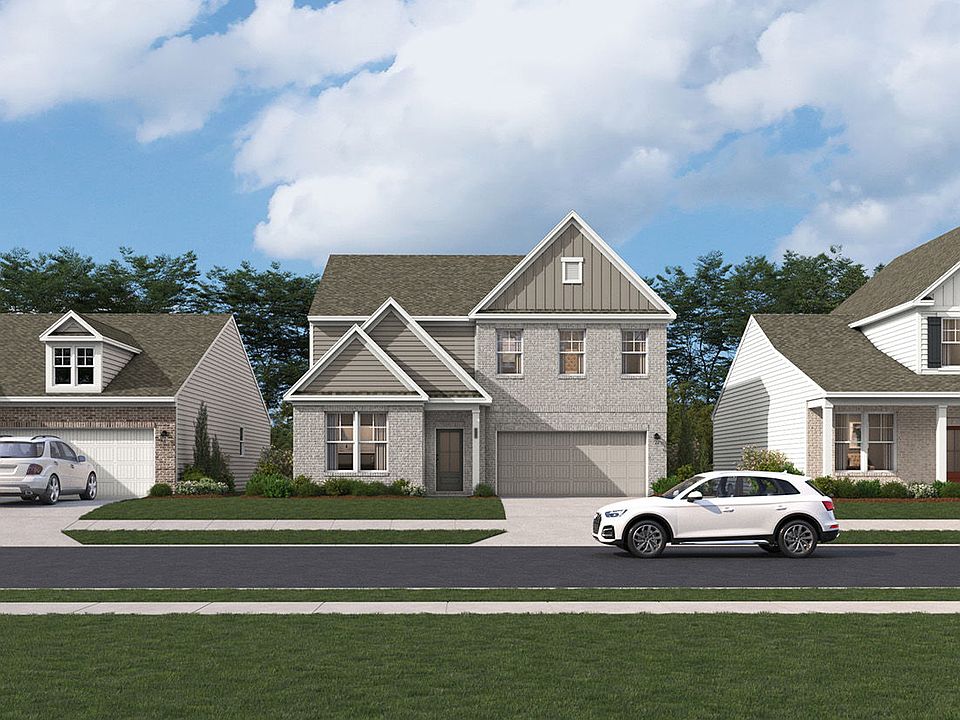Experience The Hollins, a beautiful two-story home that seamlessly blends modern style with everyday comfort. Located in the vibrant Rhodes Glen community, this 2,325-square-foot home features four bedrooms, two-and-a-half baths, and well-designed living areas perfect for family living. Step inside and see how this home brings style and functionality together. As you step into the inviting foyer, you'll find a versatile fourth bedroom. The open-concept kitchen is a culinary enthusiast's dream, featuring generous counter space, sleek cabinetry, and a seamless flow into a cozy living area anchored by an elegant electric fireplace. Designed for both daily life and effortless entertaining, this thoughtful layout extends to a private patio-the ideal setting for morning coffee or relaxing evenings. Upstairs, the primary bedroom serves as a peaceful retreat with a spacious walk-in closet and a beautifully appointed en-suite bathroom, complete with a garden tub for unwinding after a long day. Two additional bedrooms share a hall bath featuring a dual vanity, ensuring comfort and privacy for family and guests. Thoughtful details throughout the second floor create a harmonious living space. A practical two-car garage adds to the home's exceptional appeal.
Located less than a mile from downtown Lawrenceville, Rhodes Glen is surrounded by parks, shopping, and dining, offering a lifestyle that is both comfortable and connected. Everything you need is just a short walk or drive away
New construction
$454,990
76 Hickory Grove Ave, Lawrenceville, GA 30046
4beds
2,325sqft
Single Family Residence
Built in 2025
-- sqft lot
$-- Zestimate®
$196/sqft
$-- HOA
What's special
Elegant electric fireplacePrivate patioVersatile fourth bedroomGenerous counter spaceSpacious walk-in closetBeautifully appointed en-suite bathroomSleek cabinetry
- 1 day |
- 53 |
- 4 |
Zillow last checked: November 24, 2025 at 10:50am
Listing updated: November 24, 2025 at 10:50am
Listed by:
Stanley Martin Homes
Source: Stanley Martin Homes
Travel times
Schedule tour
Select your preferred tour type — either in-person or real-time video tour — then discuss available options with the builder representative you're connected with.
Facts & features
Interior
Bedrooms & bathrooms
- Bedrooms: 4
- Bathrooms: 3
- Full bathrooms: 2
- 1/2 bathrooms: 1
Interior area
- Total interior livable area: 2,325 sqft
Video & virtual tour
Property
Parking
- Total spaces: 2
- Parking features: Garage
- Garage spaces: 2
Construction
Type & style
- Home type: SingleFamily
- Property subtype: Single Family Residence
Condition
- New Construction
- New construction: Yes
- Year built: 2025
Details
- Builder name: Stanley Martin Homes
Community & HOA
Community
- Subdivision: Rhodes Glen
Location
- Region: Lawrenceville
Financial & listing details
- Price per square foot: $196/sqft
- Date on market: 11/24/2025
About the community
Located less than a mile from downtown Lawrenceville, Rhodes Glen places you at the center of it all. Enjoy easy access to local parks, vibrant shopping, and various dining and entertainment options, including CoolRay Field, Lawrenceville Lawn, and the Aurora Theater. With major employment corridors just minutes away, this community offers unmatched convenience for modern living.
The single-family homes at Rhodes Glen feature multiple floor plan to meet diverse needs and lifestyles, such as first-floor bedrooms, ranch-style, and ample storage space.
Rhodes Glen offers more than just a place to live - it's a community built around connection, activity, and exploration. Whether spending your day at nearby Rhodes Jordan Park or strolling into downtown for dinner, opportunities for relaxation and adventure are always close to home. Discover a neighborhood that balances style, comfort, and practicality.
Contact us today to schedule a tour of the model!

606 New Hope Road, Lawrenceville, GA 30046
Source: Stanley Martin Homes
