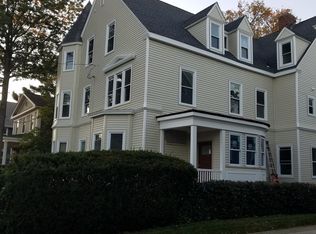Sold for $1,500,000 on 06/17/24
$1,500,000
76 Humboldt Ave, Providence, RI 02906
6beds
3,733sqft
Single Family Residence
Built in 1881
5,998.21 Square Feet Lot
$1,591,300 Zestimate®
$402/sqft
$7,264 Estimated rent
Home value
$1,591,300
$1.40M - $1.80M
$7,264/mo
Zestimate® history
Loading...
Owner options
Explore your selling options
What's special
You will simply love this stylish Victorian just steps to Wayland Square. A delightful front porch welcomes you into the entry foyer flanked by a living room with a fireplace and a dining room with a bay window seat. Enjoy 10' ceilings and oversized windows which flood this south facing home with natural light. The showstopper is a stunning designer kitchen with a center island, custom cabinetry, stone counters and top of the line appliances. The adjacent family room has a cozy gas fireplace and built in wet bar. A convenient powder room is off the side entrance which serves as a mudroom. The second floor has three spacious bedrooms including a large primary suite with a dressing room complete with custom built-ins and a decorative fireplace. There are two spa-like baths with sumptuous radiant floor heat. The third floor has a versatile plan and could be used as a studio or home office plus additional bedrooms, laundry and a charming vintage bath. Add central air conditioning, a delightful city garden and a two-car garage. An easy walk to Moses Brown, the Lincoln School and all the shops at Wayland Square.
Zillow last checked: 8 hours ago
Listing updated: June 17, 2024 at 09:40am
Listed by:
Jim DeRentis,
Residential Properties Ltd.
Bought with:
The Mackinney Gold Group
Mott & Chace Sotheby's Intl.
Source: StateWide MLS RI,MLS#: 1353520
Facts & features
Interior
Bedrooms & bathrooms
- Bedrooms: 6
- Bathrooms: 4
- Full bathrooms: 3
- 1/2 bathrooms: 1
Bathroom
- Features: Bath w Shower Stall, Bath w Tub & Shower
Heating
- Natural Gas, Forced Air
Cooling
- Central Air, Wall Unit(s)
Appliances
- Included: Gas Water Heater, Dishwasher, Dryer, Disposal, Microwave, Oven/Range, Refrigerator, Washer
Features
- Plumbing (Mixed), Insulation (Unknown), Insulation (Walls), Ceiling Fan(s)
- Flooring: Hardwood, Carpet
- Windows: Storm Window(s)
- Basement: Full,Interior Entry,Unfinished,Storage Space,Utility
- Number of fireplaces: 3
- Fireplace features: Brick, Gas
Interior area
- Total structure area: 3,733
- Total interior livable area: 3,733 sqft
- Finished area above ground: 3,733
- Finished area below ground: 0
Property
Parking
- Total spaces: 4
- Parking features: Detached, Garage Door Opener, Driveway
- Garage spaces: 2
- Has uncovered spaces: Yes
Features
- Patio & porch: Patio, Porch
Lot
- Size: 5,998 sqft
- Features: Corner Lot, Sidewalks, Sprinklers
Details
- Parcel number: PROVM39L415
- Zoning: R-1
- Special conditions: Conventional/Market Value
Construction
Type & style
- Home type: SingleFamily
- Architectural style: Victorian
- Property subtype: Single Family Residence
Materials
- Clapboard, Wood
- Foundation: Mixed
Condition
- New construction: No
- Year built: 1881
Utilities & green energy
- Electric: 200+ Amp Service, Circuit Breakers
- Sewer: Public Sewer
- Water: Public
- Utilities for property: Sewer Connected, Water Connected
Community & neighborhood
Community
- Community features: Near Public Transport, Commuter Bus, Highway Access, Hospital, Interstate, Private School, Public School, Recreational Facilities, Restaurants, Schools, Near Shopping
Location
- Region: Providence
- Subdivision: Wayland Square
Price history
| Date | Event | Price |
|---|---|---|
| 6/17/2024 | Sold | $1,500,000+1.7%$402/sqft |
Source: | ||
| 3/28/2024 | Pending sale | $1,475,000$395/sqft |
Source: | ||
| 3/17/2024 | Contingent | $1,475,000$395/sqft |
Source: | ||
| 3/6/2024 | Listed for sale | $1,475,000+61.2%$395/sqft |
Source: | ||
| 4/30/2020 | Sold | $915,000+2.2%$245/sqft |
Source: | ||
Public tax history
| Year | Property taxes | Tax assessment |
|---|---|---|
| 2025 | $10,773 -37.6% | $1,282,500 +36.2% |
| 2024 | $17,275 +3.1% | $941,400 |
| 2023 | $16,757 | $941,400 |
Find assessor info on the county website
Neighborhood: Wayland
Nearby schools
GreatSchools rating
- 7/10Martin Luther King Elementary SchoolGrades: PK-5Distance: 0.9 mi
- 4/10Nathan Bishop Middle SchoolGrades: 6-8Distance: 0.7 mi
- 1/10Hope High SchoolGrades: 9-12Distance: 0.7 mi

Get pre-qualified for a loan
At Zillow Home Loans, we can pre-qualify you in as little as 5 minutes with no impact to your credit score.An equal housing lender. NMLS #10287.
Sell for more on Zillow
Get a free Zillow Showcase℠ listing and you could sell for .
$1,591,300
2% more+ $31,826
With Zillow Showcase(estimated)
$1,623,126