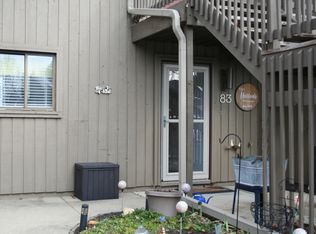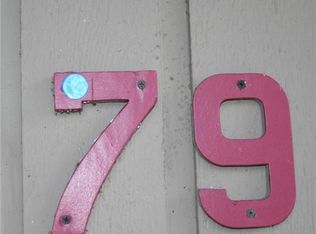Sold
$200,000
76 Lookout Ridge Dr, Columbus, IN 47201
2beds
1,830sqft
Residential, Condominium
Built in 1990
-- sqft lot
$210,000 Zestimate®
$109/sqft
$1,846 Estimated rent
Home value
$210,000
$185,000 - $237,000
$1,846/mo
Zestimate® history
Loading...
Owner options
Explore your selling options
What's special
Updated end unit w/ 2 car garage at The Lookout! This waterfront, ground level condo is just what you have been searching for! Fresh paint & new floors compliment the soaring ceiling in the great room. Peaceful views of 2 ponds on the back side of the house. Relax on your private deck that walks out from the family room OR enjoy a secluded concrete patio off of your garage entrance. The primary bedroom is on the main level. Multiple closets & an accent wall with floor to ceiling built-ins give you all the storage you need! The family room space has loads of potential...break it up with a dining table or multiple seating areas. Enjoy a cozy fire in the unique fireplace. The upper level is also full of potential design ideas! Use the entire level as a secluded primary bedroom or break up the space with the smaller room serving as a dedicated work from home space or maybe a nursery. The choice is yours! This unit has an oversized 2 car garage that is accessed from behind the unit. Lots of space for additional storage in the garage. Don't miss the hidden wine storage closet in the basement/garage! Tipton Lakes amenities are yours to enjoy while living here. Miles of walking trails, multiple playgrounds, marina access and a membership-required swimming pool. Conveniently located just minutes from 46W and I-65 access.
Zillow last checked: 8 hours ago
Listing updated: November 06, 2024 at 02:09pm
Listing Provided by:
Laura McGurk 812-343-2507,
Real Broker, LLC
Bought with:
Laura McGurk
Real Broker, LLC
Source: MIBOR as distributed by MLS GRID,MLS#: 22003019
Facts & features
Interior
Bedrooms & bathrooms
- Bedrooms: 2
- Bathrooms: 2
- Full bathrooms: 2
- Main level bathrooms: 1
- Main level bedrooms: 1
Primary bedroom
- Features: Vinyl Plank
- Level: Main
- Area: 130 Square Feet
- Dimensions: 13x10
Family room
- Features: Vinyl Plank
- Level: Main
- Area: 324 Square Feet
- Dimensions: 27x12
Kitchen
- Features: Vinyl Plank
- Level: Main
- Area: 81 Square Feet
- Dimensions: 9x9
Loft
- Features: Carpet
- Level: Upper
- Area: 144 Square Feet
- Dimensions: 12x12
Office
- Features: Carpet
- Level: Upper
- Area: 63 Square Feet
- Dimensions: 9x7
Heating
- Forced Air
Cooling
- Has cooling: Yes
Appliances
- Included: Electric Cooktop, Dishwasher, Disposal, Gas Water Heater, Laundry Connection in Unit, Microwave, Electric Oven, Refrigerator, Water Heater
- Laundry: Main Level, Laundry Connection in Unit
Features
- Double Vanity, Bookcases, Cathedral Ceiling(s), Ceiling Fan(s), Walk-In Closet(s)
- Windows: Skylight(s), Wood Work Painted
- Basement: Unfinished
- Number of fireplaces: 1
- Fireplace features: Gas Log
- Common walls with other units/homes: 1 Common Wall
Interior area
- Total structure area: 1,830
- Total interior livable area: 1,830 sqft
- Finished area below ground: 0
Property
Parking
- Total spaces: 2
- Parking features: Assigned, Attached, Garage Door Opener, Guest Parking, Rear/Side Entry
- Attached garage spaces: 2
- Details: Garage Parking Other(Assigned Parking Outside, Finished Garage, Garage Door Opener)
Features
- Levels: Two
- Stories: 2
- Entry location: Building Private Entry,Ground Level
- Has view: Yes
- Waterfront features: Pond, Water View
Details
- Parcel number: 039527220900019005
- Horse amenities: None
Construction
Type & style
- Home type: Condo
- Architectural style: Traditional
- Property subtype: Residential, Condominium
- Attached to another structure: Yes
Materials
- Cedar, Other
- Foundation: Concrete Perimeter
Condition
- New construction: No
- Year built: 1990
Utilities & green energy
- Water: Municipal/City
- Utilities for property: Electricity Connected
Community & neighborhood
Location
- Region: Columbus
- Subdivision: Lookout Ridge
HOA & financial
HOA
- Has HOA: Yes
- HOA fee: $748 annually
- Association phone: 812-342-8522
Price history
| Date | Event | Price |
|---|---|---|
| 11/1/2024 | Sold | $200,000+0.1%$109/sqft |
Source: | ||
| 9/25/2024 | Pending sale | $199,900$109/sqft |
Source: | ||
| 9/23/2024 | Listed for sale | $199,900+60%$109/sqft |
Source: | ||
| 7/20/2016 | Listing removed | $124,900$68/sqft |
Source: TLC Real Estate South Corp #21418621 Report a problem | ||
| 6/16/2016 | Price change | $124,900-2.3%$68/sqft |
Source: TLC Real Estate South Corp #21418621 Report a problem | ||
Public tax history
| Year | Property taxes | Tax assessment |
|---|---|---|
| 2024 | $4,091 +159.1% | $187,700 +4.2% |
| 2023 | $1,579 -9% | $180,200 +26% |
| 2022 | $1,735 +22.2% | $143,000 -7.3% |
Find assessor info on the county website
Neighborhood: 47201
Nearby schools
GreatSchools rating
- 7/10Southside Elementary SchoolGrades: PK-6Distance: 2.4 mi
- 4/10Central Middle SchoolGrades: 7-8Distance: 2.7 mi
- 7/10Columbus North High SchoolGrades: 9-12Distance: 3.5 mi

Get pre-qualified for a loan
At Zillow Home Loans, we can pre-qualify you in as little as 5 minutes with no impact to your credit score.An equal housing lender. NMLS #10287.

