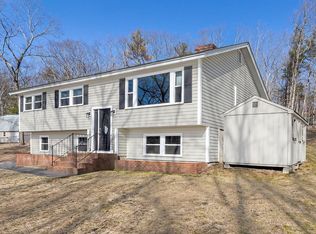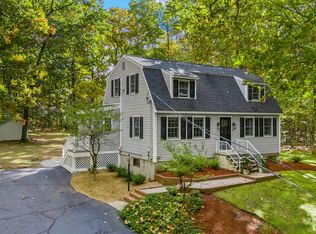Closed
Listed by:
Kristie Dinsmore,
Coldwell Banker Dinsmore Associates 603-898-9038
Bought with: Realty ONE Group NEST
$635,000
76 North Lowell Road, Windham, NH 03087
3beds
1,848sqft
Single Family Residence
Built in 1971
0.71 Acres Lot
$634,700 Zestimate®
$344/sqft
$3,732 Estimated rent
Home value
$634,700
$590,000 - $679,000
$3,732/mo
Zestimate® history
Loading...
Owner options
Explore your selling options
What's special
This is your opportunity to move into the sought after town of Windham at an affordable price! Spacious cape with two car attached garage. Inviting front entrance hall with hardwoods and distinctive custom staircase. Huge front to back living room with hardwood floors and tons of recessed lighting. Spacious room off the foyer could serve as a formal dining room, bedroom or in-home office. The kitchen offers stainless steel appliance, granite counters, breakfast area and plenty of cabinet and counter space. Right off the kitchen is the family room with atrium style doors leading to the back yard. There is also an updated bath and laundry on the first floor. The second floor offers 3 bedrooms and full updated bath. The master has a very large walk-in closet. There is great outdoor living space including a covered porch, big fully fenced yard plus a two story detached garage for all of your projects and a shed for your garden tools. Don’t hesitate on this great value in Windham located close to I-93 at exit 3.
Zillow last checked: 8 hours ago
Listing updated: September 24, 2025 at 11:03am
Listed by:
Kristie Dinsmore,
Coldwell Banker Dinsmore Associates 603-898-9038
Bought with:
Guillermo Molina
Realty ONE Group NEST
Source: PrimeMLS,MLS#: 5055273
Facts & features
Interior
Bedrooms & bathrooms
- Bedrooms: 3
- Bathrooms: 2
- Full bathrooms: 1
- 1/2 bathrooms: 1
Heating
- Baseboard, Hot Water
Cooling
- None
Appliances
- Included: Dishwasher, Dryer, Microwave, Electric Range, Refrigerator, Washer
- Laundry: 1st Floor Laundry
Features
- Flooring: Carpet, Hardwood, Tile
- Basement: Bulkhead,Concrete,Crawl Space,Interior Stairs,Interior Entry
Interior area
- Total structure area: 2,784
- Total interior livable area: 1,848 sqft
- Finished area above ground: 1,848
- Finished area below ground: 0
Property
Parking
- Total spaces: 3
- Parking features: Paved
- Garage spaces: 3
Features
- Levels: 1.75
- Stories: 1
- Exterior features: Shed
- Fencing: Partial
- Frontage length: Road frontage: 150
Lot
- Size: 0.71 Acres
- Features: Landscaped
Details
- Parcel number: WNDMM6BCL604
- Zoning description: residential
Construction
Type & style
- Home type: SingleFamily
- Architectural style: Cape
- Property subtype: Single Family Residence
Materials
- Wood Frame
- Foundation: Concrete
- Roof: Asphalt Shingle
Condition
- New construction: No
- Year built: 1971
Utilities & green energy
- Electric: Circuit Breakers, Generator Ready
- Sewer: Leach Field, Private Sewer, Septic Tank
- Utilities for property: Cable Available
Community & neighborhood
Location
- Region: Windham
Price history
| Date | Event | Price |
|---|---|---|
| 9/24/2025 | Sold | $635,000+1.6%$344/sqft |
Source: | ||
| 8/6/2025 | Listed for sale | $625,000+47.1%$338/sqft |
Source: | ||
| 3/8/2021 | Listing removed | -- |
Source: Zillow Rental Manager Report a problem | ||
| 2/22/2021 | Listed for rent | $2,650$1/sqft |
Source: Zillow Rental Manager Report a problem | ||
| 1/15/2021 | Sold | $425,000+3.7%$230/sqft |
Source: | ||
Public tax history
| Year | Property taxes | Tax assessment |
|---|---|---|
| 2024 | $7,725 +5.8% | $341,200 |
| 2023 | $7,302 +8.3% | $341,200 |
| 2022 | $6,742 +6.2% | $341,200 +2.8% |
Find assessor info on the county website
Neighborhood: 03087
Nearby schools
GreatSchools rating
- 9/10Windham Center SchoolGrades: 5-6Distance: 1.8 mi
- 9/10Windham Middle SchoolGrades: 7-8Distance: 3.5 mi
- 9/10Windham High SchoolGrades: 9-12Distance: 2.4 mi
Schools provided by the listing agent
- Elementary: Golden Brook Elementary School
- Middle: Windham Middle School
- High: Windham High School
- District: Windham
Source: PrimeMLS. This data may not be complete. We recommend contacting the local school district to confirm school assignments for this home.
Get a cash offer in 3 minutes
Find out how much your home could sell for in as little as 3 minutes with a no-obligation cash offer.
Estimated market value$634,700
Get a cash offer in 3 minutes
Find out how much your home could sell for in as little as 3 minutes with a no-obligation cash offer.
Estimated market value
$634,700

