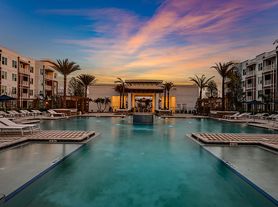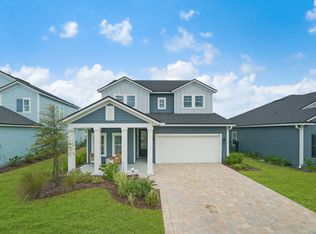Welcome to this stunning 4-bedroom, 3 full bathroom one story home located in the highly desirable Shearwater community. The Trevi floor plan is loved for its smart layout and open design concept which offers a bright and inviting living and dining room area for both everyday living and entertainment. The open concept kitchen layout features a walk-in pantry, dedicated prep and cooking areas, and plenty of space for hosting your culinary creations. Enjoy the large sliding glass door panels that open wide to the covered back porch. The spacious Owner's Retreat with his and hers closets and a spa-like bathroom with a large soaking tub and frameless shower. Other designer upgrades include wood-like ceramic floors throughout the house NO CARPET great for pet owners, upgraded LED lighting in every room with High-end light fixtures, stainless steel appliances, gas range, quartz counters, large island, and walk-in pantry. Living in Shearwater means access to resort-style amenities, including a community pool with lazy river, tennis courts, kayak launch, playgrounds, and miles of walking trails. Nestled in an A-rated school district and close to a brand-new K-8 school.
Proximity to Durbin pavilion shops where you can find dining, shopping and local attractions , Sprouts and Publix supermarkets.
This home offers not just comfort and style, but also an incredible lifestyle!
Renter is responsible for all Utilities, electricity, water, reclaimed water, gas, cable, internet. Landcare is responsibility of renter.
Pets are allowed any size, the amount of pets can be discussed.
No smoking inside the house.
Lease duration: 12 month lease.
Renter is responsible to change air filters.
House for rent
Accepts Zillow applications
$3,195/mo
76 Neighbor Ct, Saint Augustine, FL 32092
4beds
2,028sqft
Price may not include required fees and charges.
Single family residence
Available Mon Dec 15 2025
Cats, dogs OK
Central air
In unit laundry
Attached garage parking
Heat pump
What's special
Large islandQuartz countersGas rangeSpa-like bathroomCovered back porchWood-like ceramic floorsOpen concept kitchen layout
- 4 days |
- -- |
- -- |
Travel times
Facts & features
Interior
Bedrooms & bathrooms
- Bedrooms: 4
- Bathrooms: 3
- Full bathrooms: 3
Heating
- Heat Pump
Cooling
- Central Air
Appliances
- Included: Dishwasher, Dryer, Microwave, Oven, Refrigerator, Washer
- Laundry: In Unit
Features
- Flooring: Tile
Interior area
- Total interior livable area: 2,028 sqft
Property
Parking
- Parking features: Attached
- Has attached garage: Yes
- Details: Contact manager
Features
- Exterior features: Cable not included in rent, Electricity not included in rent, Gas not included in rent, Internet not included in rent, No Utilities included in rent, Water not included in rent
Details
- Parcel number: 0100210210
Construction
Type & style
- Home type: SingleFamily
- Property subtype: Single Family Residence
Community & HOA
Location
- Region: Saint Augustine
Financial & listing details
- Lease term: 1 Year
Price history
| Date | Event | Price |
|---|---|---|
| 10/18/2025 | Listed for rent | $3,195$2/sqft |
Source: Zillow Rentals | ||
| 2/2/2024 | Sold | $500,000$247/sqft |
Source: Public Record | ||

