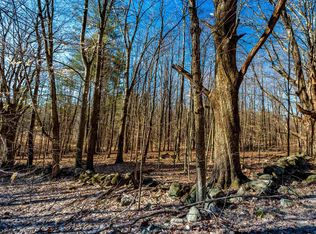Closed
Listed by:
Shirley Sullivan,
Farms & Barns Real Estate LLC 800-639-4057
Bought with: BHGRE Masiello Bedford
$775,000
76 Nottingham Road, Deerfield, NH 03037
3beds
2,176sqft
Farm
Built in 1764
53.48 Acres Lot
$774,800 Zestimate®
$356/sqft
$3,696 Estimated rent
Home value
$774,800
$721,000 - $829,000
$3,696/mo
Zestimate® history
Loading...
Owner options
Explore your selling options
What's special
MARSTON FARM offers a rare lifestyle opportunity with its 53.48 acres and direct access to 128 town-owned acres. The 1764 colonial blends historic charm and modern updates, featuring a tiled mudroom with laundry and ¾ bath, a charming porch with woodstove and interchangeable screens and windows for use on all but the coldest days. The kitchen includes stainless appliances, oversized gas range, island, and an original fireplace, and the breakfast table has a close-up pond view. A woodstove warms the living room, and a formal dining room connects the main spaces. Upstairs are 3BRs, a full bath, and attic access. Roof, furnace, electrical panel and central AC are some of the major updates made since 2018. The land includes about 15 unrestricted open acres for planting or pasture, and a beautiful spring-fed pond bordered by lilies, perennials, and blueberries. A greenhouse supports year-round growing, and a shaded henhouse adds charm and utility. The barn showcases early craftsmanship, reinforced over time, and with new sheathing, roof, and solar panels (warrantied) in 2019. A private 2BR apt. with separate parking offers income, or office potential. There’s Fidium wi-fi in house, barn, apt, and greenhouse. This property invites a self-sustaining lifestyle with space to grow, create, and explore. Deerfield is home to NE’s oldest fair, and only 30 mins to Manchester Airport, 1.5 hrs to Boston. Taxes Est.
Zillow last checked: 8 hours ago
Listing updated: September 30, 2025 at 11:50am
Listed by:
Shirley Sullivan,
Farms & Barns Real Estate LLC 800-639-4057
Bought with:
Laurie Norton Team
BHGRE Masiello Bedford
Source: PrimeMLS,MLS#: 5058023
Facts & features
Interior
Bedrooms & bathrooms
- Bedrooms: 3
- Bathrooms: 2
- Full bathrooms: 2
Heating
- Propane, Wood, Hot Air, Wood Stove
Cooling
- Central Air
Appliances
- Included: Dishwasher, Dryer, Gas Range, Refrigerator, Washer, Electric Water Heater
- Laundry: Laundry Hook-ups, 1st Floor Laundry
Features
- In-Law/Accessory Dwelling, Kitchen Island
- Flooring: Softwood
- Basement: Crawl Space,Dirt,Partial,Interior Stairs,Interior Entry
- Attic: Attic with Hatch/Skuttle
- Has fireplace: Yes
- Fireplace features: Wood Burning, Wood Stove Insert
Interior area
- Total structure area: 3,072
- Total interior livable area: 2,176 sqft
- Finished area above ground: 2,176
- Finished area below ground: 0
Property
Parking
- Total spaces: 2
- Parking features: Dirt, Gravel, Driveway, Barn, Detached
- Garage spaces: 2
- Has uncovered spaces: Yes
Accessibility
- Accessibility features: 1st Floor 3/4 Bathroom, 1st Floor Hrd Surfce Flr, Bathroom w/Step-in Shower
Features
- Levels: Two
- Stories: 2
- Patio & porch: Patio, Enclosed Porch, Heated Porch
- Exterior features: Garden, Poultry Coop
- Has view: Yes
- View description: Water
- Has water view: Yes
- Water view: Water
- Waterfront features: Pond
- Body of water: _Unnamed
- Frontage length: Road frontage: 2474
Lot
- Size: 53.48 Acres
- Features: Agricultural, Conserved Land, Farm, Horse/Animal Farm, Field/Pasture, Landscaped, Sloped, Trail/Near Trail, Wooded, Abuts Conservation
Details
- Additional structures: Barn(s), Guest House, Outbuilding, Greenhouse
- Parcel number: DRFDM00409B000054L000001
- Zoning description: AR AGR
- Other equipment: Standby Generator
Construction
Type & style
- Home type: SingleFamily
- Architectural style: Antique,Colonial,Historic Vintage
- Property subtype: Farm
Materials
- Post and Beam, Wood Frame, Clapboard Exterior, Wood Exterior
- Foundation: Brick, Granite, Stone
- Roof: Asphalt Shingle
Condition
- New construction: No
- Year built: 1764
Utilities & green energy
- Electric: 200+ Amp Service, 220 Volts, Circuit Breakers, Generator Ready
- Sewer: Leach Field, Septic Tank
- Utilities for property: Propane
Community & neighborhood
Security
- Security features: Smoke Detector(s)
Location
- Region: Deerfield
Other
Other facts
- Road surface type: Paved
Price history
| Date | Event | Price |
|---|---|---|
| 9/30/2025 | Sold | $775,000$356/sqft |
Source: | ||
| 8/28/2025 | Contingent | $775,000$356/sqft |
Source: | ||
| 8/24/2025 | Listed for sale | $775,000+109.5%$356/sqft |
Source: | ||
| 7/25/2016 | Sold | $370,000+197.7%$170/sqft |
Source: | ||
| 1/23/1998 | Sold | $124,300$57/sqft |
Source: Public Record Report a problem | ||
Public tax history
| Year | Property taxes | Tax assessment |
|---|---|---|
| 2024 | $10,747 +8.5% | $436,690 -0.1% |
| 2023 | $9,901 +24.1% | $436,929 +0.3% |
| 2022 | $7,981 -6.5% | $435,626 +0.4% |
Find assessor info on the county website
Neighborhood: 03037
Nearby schools
GreatSchools rating
- 6/10Deerfield Community SchoolGrades: PK-8Distance: 1.6 mi
Schools provided by the listing agent
- Elementary: Deerfield Community Sch
- Middle: Deerfield Community School
- High: Concord High School
- District: Deerfield
Source: PrimeMLS. This data may not be complete. We recommend contacting the local school district to confirm school assignments for this home.
Get pre-qualified for a loan
At Zillow Home Loans, we can pre-qualify you in as little as 5 minutes with no impact to your credit score.An equal housing lender. NMLS #10287.
Sell for more on Zillow
Get a Zillow Showcase℠ listing at no additional cost and you could sell for .
$774,800
2% more+$15,496
With Zillow Showcase(estimated)$790,296
