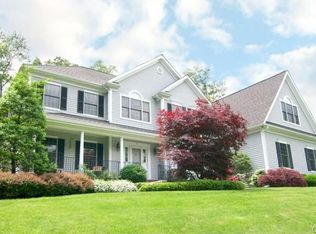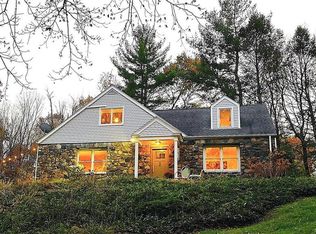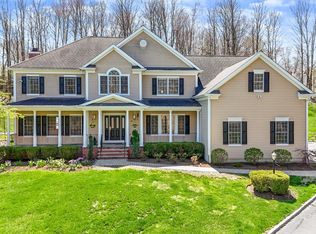Sold for $1,350,000
$1,350,000
76 Old Trolley Road, Ridgefield, CT 06877
4beds
4,302sqft
Single Family Residence
Built in 2000
1.1 Acres Lot
$1,379,500 Zestimate®
$314/sqft
$7,265 Estimated rent
Home value
$1,379,500
$1.31M - $1.45M
$7,265/mo
Zestimate® history
Loading...
Owner options
Explore your selling options
What's special
Welcome to 76 Old Trolley Rd, a gracious Bennington Colonial located in Ridgefield's coveted Stone Ridge Estates. This elegant 4-bedroom, 3.5-bath home offers over 4,300 square feet of beautifully appointed living space, plus an expansive 1,852 sq. ft. unfinished basement-perfect for future customization as a media room, gym, or guest suite. The main level features a two-story foyer with a Palladian window, gleaming hardwood floors, and spacious rooms ideal for entertaining. The expansive kitchen boasts granite countertops, stainless steel appliances, and a sunlit dining area that opens to a large deck with a hot tub. The family room includes a cozy fireplace and custom built-ins, while a private office and formal dining and living rooms add versatility. Upstairs, the luxurious primary suite includes two walk-in closets, a spa-like bath, a separate sitting area along with an adjacent bonus space ideal for a nursery, home gym, or quiet workspace. Additional bedrooms include an en suite and a Jack-and-Jill layout. Set on 1.1 professionally landscaped acres with stone walls and mature plantings, this home also features central air, natural gas heat, a whole-house generator, and a three-car garage. Located just minutes from downtown Ridgefield and the Brewster Train Station and is an easy commute to NYC. This property offers the perfect blend of suburban tranquility and commuter convenience in one of the areas most desireable neighborhoods. Come see for yourself and Welcome Home!
Zillow last checked: 8 hours ago
Listing updated: January 13, 2026 at 11:57am
Listed by:
Michele Isenberg Team,
Michele Isenberg (203)885-9642,
Coldwell Banker Realty 203-790-9500
Bought with:
Chris Mrijaj, RES.0831006
Keller Williams Prestige Prop.
Source: Smart MLS,MLS#: 24129749
Facts & features
Interior
Bedrooms & bathrooms
- Bedrooms: 4
- Bathrooms: 4
- Full bathrooms: 3
- 1/2 bathrooms: 1
Primary bedroom
- Features: Fireplace, Full Bath, Stall Shower, Whirlpool Tub, Walk-In Closet(s), Hardwood Floor
- Level: Upper
- Area: 376.2 Square Feet
- Dimensions: 19.8 x 19
Bedroom
- Features: Full Bath, Walk-In Closet(s), Hardwood Floor
- Level: Upper
- Area: 285 Square Feet
- Dimensions: 15 x 19
Bedroom
- Features: Jack & Jill Bath, Walk-In Closet(s), Hardwood Floor
- Level: Upper
- Area: 176.67 Square Feet
- Dimensions: 11.7 x 15.1
Bedroom
- Features: Jack & Jill Bath, Hardwood Floor
- Level: Upper
- Area: 304.94 Square Feet
- Dimensions: 15.8 x 19.3
Dining room
- Features: Hardwood Floor
- Level: Main
- Area: 244.86 Square Feet
- Dimensions: 15.4 x 15.9
Family room
- Features: Built-in Features, Fireplace, Hardwood Floor
- Level: Main
- Area: 345.42 Square Feet
- Dimensions: 17.1 x 20.2
Kitchen
- Features: Balcony/Deck, Granite Counters, Dining Area, Kitchen Island, Sliders, Hardwood Floor
- Level: Main
- Area: 953.52 Square Feet
- Dimensions: 34.8 x 27.4
Living room
- Features: Hardwood Floor
- Level: Main
- Area: 286.2 Square Feet
- Dimensions: 15.9 x 18
Office
- Features: Hardwood Floor
- Level: Main
- Area: 127.92 Square Feet
- Dimensions: 10.4 x 12.3
Other
- Features: Skylight, Wall/Wall Carpet
- Level: Upper
Other
- Features: Palladian Window(s), Hardwood Floor
- Level: Main
- Area: 228.96 Square Feet
- Dimensions: 14.4 x 15.9
Heating
- Forced Air, Natural Gas
Cooling
- Central Air
Appliances
- Included: Cooktop, Oven, Microwave, Refrigerator, Dishwasher, Washer, Dryer, Gas Water Heater, Tankless Water Heater, Humidifier
- Laundry: Main Level
Features
- Wired for Data, Entrance Foyer
- Basement: Full,Unfinished
- Attic: Pull Down Stairs
- Number of fireplaces: 2
Interior area
- Total structure area: 4,302
- Total interior livable area: 4,302 sqft
- Finished area above ground: 4,302
Property
Parking
- Total spaces: 3
- Parking features: Attached, Garage Door Opener
- Attached garage spaces: 3
Features
- Patio & porch: Porch, Deck
- Exterior features: Rain Gutters, Lighting, Stone Wall
- Spa features: Heated
Lot
- Size: 1.10 Acres
- Features: Wooded, Sloped, Rolling Slope
Details
- Parcel number: 275005
- Zoning: RAA
- Other equipment: Generator
Construction
Type & style
- Home type: SingleFamily
- Architectural style: Colonial
- Property subtype: Single Family Residence
Materials
- Vinyl Siding
- Foundation: Concrete Perimeter
- Roof: Asphalt
Condition
- New construction: No
- Year built: 2000
Utilities & green energy
- Sewer: Septic Tank
- Water: Well
Community & neighborhood
Security
- Security features: Security System
Community
- Community features: Golf, Health Club, Library, Park, Near Public Transport, Shopping/Mall, Stables/Riding
Location
- Region: Ridgefield
- Subdivision: Stoneridge Estates
Price history
| Date | Event | Price |
|---|---|---|
| 1/13/2026 | Sold | $1,350,000-3.5%$314/sqft |
Source: | ||
| 11/7/2025 | Pending sale | $1,399,000$325/sqft |
Source: | ||
| 10/3/2025 | Listed for sale | $1,399,000+15.6%$325/sqft |
Source: | ||
| 5/31/2023 | Sold | $1,209,999+2.6%$281/sqft |
Source: | ||
| 5/1/2023 | Contingent | $1,179,000$274/sqft |
Source: | ||
Public tax history
| Year | Property taxes | Tax assessment |
|---|---|---|
| 2025 | $21,717 +3.9% | $792,890 |
| 2024 | $20,893 +2.1% | $792,890 |
| 2023 | $20,464 +5.4% | $792,890 +16.1% |
Find assessor info on the county website
Neighborhood: Ridgebury
Nearby schools
GreatSchools rating
- 9/10Ridgebury Elementary SchoolGrades: PK-5Distance: 1.6 mi
- 8/10Scotts Ridge Middle SchoolGrades: 6-8Distance: 2.7 mi
- 10/10Ridgefield High SchoolGrades: 9-12Distance: 2.6 mi
Schools provided by the listing agent
- Elementary: Ridgebury
- Middle: Scotts Ridge
- High: Ridgefield
Source: Smart MLS. This data may not be complete. We recommend contacting the local school district to confirm school assignments for this home.
Get pre-qualified for a loan
At Zillow Home Loans, we can pre-qualify you in as little as 5 minutes with no impact to your credit score.An equal housing lender. NMLS #10287.
Sell with ease on Zillow
Get a Zillow Showcase℠ listing at no additional cost and you could sell for —faster.
$1,379,500
2% more+$27,590
With Zillow Showcase(estimated)$1,407,090


