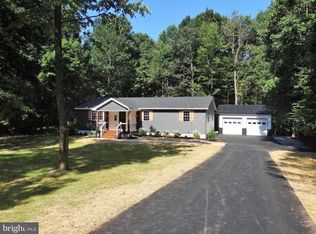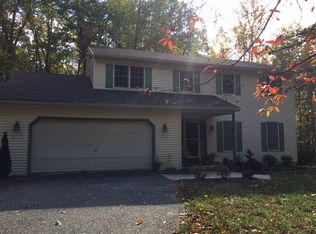At the end of a CURVED DRIVEWAY, amid trees, sits this WELL-MAINTAINED home*Curved BRICK walkway & sheltered front porch create a welcoming entry*1st floor has FORMAL LIVING & DINING rooms, an ergonomic U-shaped kitchen with 34 PULLS & adjacent breakfast nook, family room, 1ST FLOOR BEDROOM, laundry, and LARGE SCREENED PORCH-perfect for ENTERTAINING OR casual RELAXATION*2nd floor features a generous master bedroom with a wall of closets & en suite bath, 2 more bedrooms with vaulted ceilings & skylights, and 2nd full bath*Architectural, economical, and convenience details include cottage windows for nearly floor-to-ceiling views in some rooms, recessed lighting, hardwood flooring in the foyer, hallways, kitchen & nook, arched openings to the foyer, kitchen & dining room~~~rare in a home this young, divided-light-style windows throughout, pantry, built-in book/display shelves, daylight walk-out basement, attic insulation totaling 12~~~, and a 1-year home warranty with acceptable AOS.
This property is off market, which means it's not currently listed for sale or rent on Zillow. This may be different from what's available on other websites or public sources.

