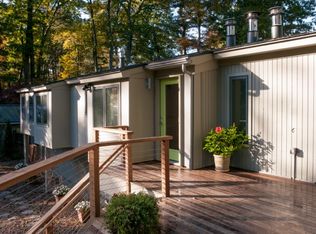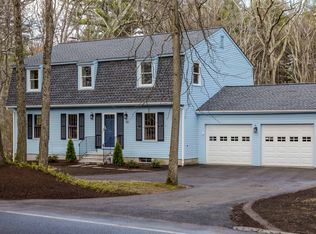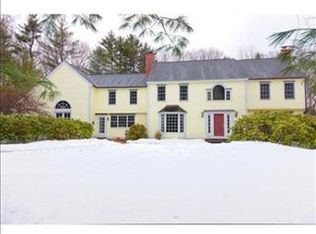Can't Miss in North Sudbury-exceptional redesign 13-room mission style oasis retreat nestled on 15 private acres, professionally landscaped yard. Close proximity to commuter routes, transportation, schools and more. Gleaming hardwood floors throughout. Designer kitchen with cherry cabinets, custom tile, granite, 2 islands and luxury appliances. 1st floor also includes family room with first of 2 gas fireplaces, formal dining room, private study. Custom wood-framed living room with cathedral beamed ceiling, French doors, windowseats look out to beautifully manicured yard. Custom builtin bookcases and storage galore. Master bedroom with cathedral ceiling, oversized walkin closet. Bright spa-like master bath high-end finishes. Three more bedrooms share a beautifully renovated double sink bathroom. Regal and distinctive finished walk-out basement arts & crafts design, wood paneling, custom tile flooring, gas fireplace, generous closets and storage, full marble bath and multi-purpose room.
This property is off market, which means it's not currently listed for sale or rent on Zillow. This may be different from what's available on other websites or public sources.


