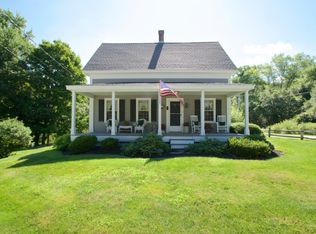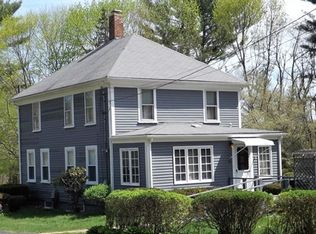Sold for $475,000
$475,000
76 Parsonage Rd, Plympton, MA 02367
3beds
1,368sqft
Single Family Residence
Built in 1711
2.2 Acres Lot
$495,300 Zestimate®
$347/sqft
$3,003 Estimated rent
Home value
$495,300
$451,000 - $540,000
$3,003/mo
Zestimate® history
Loading...
Owner options
Explore your selling options
What's special
This classic cape-style home is a true piece of Plympton history with charming details including Kings Pine Floors, exposed beams, large fireplace with hearth, and shiplap wainscoting. This home features a first-floor master bedroom and full bath. Two additional rooms are on the second floor with built-in dressers in the eaves and a large shared closet between them. Step outside to your very own oasis, complete with horse barns, enclosed animal pen, wildflowers, fruit trees, and incredible views of the Winnetuxet River! Close proximity to schools, shopping, restaurants and major routes. The main barn has 2 stalls and a central tack room with power and internet. Second barn has one stall and a large tack room. Generator with transfer box at main breaker. Recently added water filtration system. Just serviced septic, furnace, and the water filtration system.
Zillow last checked: 8 hours ago
Listing updated: July 02, 2025 at 04:50pm
Listed by:
Kristen Ruggiero 774-274-0109,
RE/MAX Platinum 781-484-1957
Bought with:
Michael Caslin
South Shore Sotheby's International Realty
Source: MLS PIN,MLS#: 73355902
Facts & features
Interior
Bedrooms & bathrooms
- Bedrooms: 3
- Bathrooms: 1
- Full bathrooms: 1
Primary bedroom
- Features: Closet, Flooring - Wood
- Level: First
- Area: 169
- Dimensions: 13 x 13
Bedroom 2
- Level: Second
- Area: 104
- Dimensions: 13 x 8
Bedroom 3
- Level: Second
- Area: 99
- Dimensions: 11 x 9
Bathroom 1
- Features: Bathroom - Full, Bathroom - Tiled With Tub & Shower, Flooring - Stone/Ceramic Tile
- Level: First
Dining room
- Features: Flooring - Wood
- Level: First
- Area: 121
- Dimensions: 11 x 11
Kitchen
- Features: Flooring - Wood, Dining Area, Country Kitchen, Exterior Access
- Level: Main,First
- Area: 187
- Dimensions: 17 x 11
Living room
- Features: Beamed Ceilings, Flooring - Wood
- Level: First
- Area: 220
- Dimensions: 22 x 10
Heating
- Baseboard, Oil
Cooling
- Window Unit(s)
Appliances
- Included: Range
- Laundry: First Floor
Features
- Flooring: Wood, Tile
- Basement: Partial,Crawl Space,Bulkhead,Dirt Floor,Unfinished
- Number of fireplaces: 1
- Fireplace features: Living Room
Interior area
- Total structure area: 1,368
- Total interior livable area: 1,368 sqft
- Finished area above ground: 1,368
Property
Parking
- Total spaces: 4
- Parking features: Stone/Gravel
- Uncovered spaces: 4
Features
- Patio & porch: Patio
- Exterior features: Patio, Storage, Barn/Stable, Fruit Trees, Garden, Horses Permitted, Stone Wall
- Has view: Yes
- View description: Scenic View(s)
Lot
- Size: 2.20 Acres
- Features: Corner Lot, Gentle Sloping
Details
- Additional structures: Barn/Stable
- Parcel number: M:21 B:2 L:4,3251433
- Zoning: R1
- Horses can be raised: Yes
Construction
Type & style
- Home type: SingleFamily
- Architectural style: Cape
- Property subtype: Single Family Residence
Materials
- Post & Beam
- Foundation: Stone
- Roof: Wood
Condition
- Year built: 1711
Utilities & green energy
- Sewer: Private Sewer
- Water: Private
- Utilities for property: for Gas Range
Community & neighborhood
Community
- Community features: Shopping, Park, Walk/Jog Trails
Location
- Region: Plympton
Price history
| Date | Event | Price |
|---|---|---|
| 7/1/2025 | Sold | $475,000-2.1%$347/sqft |
Source: MLS PIN #73355902 Report a problem | ||
| 5/27/2025 | Contingent | $485,000$355/sqft |
Source: MLS PIN #73355902 Report a problem | ||
| 5/18/2025 | Price change | $485,000-1.2%$355/sqft |
Source: MLS PIN #73355902 Report a problem | ||
| 5/7/2025 | Price change | $491,000-1.8%$359/sqft |
Source: MLS PIN #73355902 Report a problem | ||
| 4/7/2025 | Listed for sale | $499,900+51.5%$365/sqft |
Source: MLS PIN #73355902 Report a problem | ||
Public tax history
| Year | Property taxes | Tax assessment |
|---|---|---|
| 2025 | $6,960 +14% | $438,000 +12.7% |
| 2024 | $6,103 +11.7% | $388,500 +7% |
| 2023 | $5,466 -0.1% | $363,200 +11.6% |
Find assessor info on the county website
Neighborhood: 02367
Nearby schools
GreatSchools rating
- 6/10Dennett Elementary SchoolGrades: K-6Distance: 2.3 mi
- 4/10Silver Lake Regional Middle SchoolGrades: 7-8Distance: 5.2 mi
- 7/10Silver Lake Regional High SchoolGrades: 9-12Distance: 5.2 mi
Schools provided by the listing agent
- Elementary: Dennett
- Middle: Slms
- High: Slhs
Source: MLS PIN. This data may not be complete. We recommend contacting the local school district to confirm school assignments for this home.
Get a cash offer in 3 minutes
Find out how much your home could sell for in as little as 3 minutes with a no-obligation cash offer.
Estimated market value$495,300
Get a cash offer in 3 minutes
Find out how much your home could sell for in as little as 3 minutes with a no-obligation cash offer.
Estimated market value
$495,300

