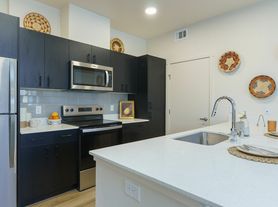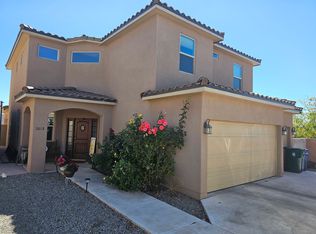Furnished rental in Las Campanas, available immediately.
Built in 2019, this beautifully designed Courtside Contemporary offers 3,662 sq. ft. of modern elegance in the main residence, plus a 274 sq. ft. detached casita.
The main home features an open, light-filled floor plan ideal for both relaxed living and stylish entertaining. Enjoy a spacious living area with retracting sliding glass doors that seamlessly connect to a covered portal and a generous walled patio with built-in gas grill and seating area, ideal for outdoor gatherings. A wet bar and a large dining area further enhance the space for entertaining. The chef's kitchen is anchored by a large center island with cafe seating and outfitted with a top-tier Wolf/Sub-Zero appliance package. The adjacent dining area also opens to the covered portal, making indoor/outdoor living effortless. Inside the home, you'll find three ensuite bedrooms, a dedicated office, and two garages (2 car + 1 car).
There is a 240V garage outlet for electric vehicle charging. The home is equipped with a Smart Home system and top-of-the-line finishes throughout. The detached casita includes a full bath and provides flexibility for hosting guests or working from home.
Located just minutes from the Las Campanas Hacienda and paths, this home is part of a community offering gated entry, paved roads, common areas, 24-hour roaming security, and on-site EMTs. Membership to The Club at Las Campanas is optional and by invitation and offers access to world-class golf, fitness, dining, and more.
Renter pays utilities.
Renter pays utilities. No smoking allowed. Lease is 6 months minimum.
House for rent
Accepts Zillow applications
$8,000/mo
76 Paseo Las Terrazas, Santa Fe, NM 87506
4beds
3,936sqft
Price may not include required fees and charges.
Single family residence
Available now
Cats, dogs OK
Central air
In unit laundry
Attached garage parking
What's special
- 77 days |
- -- |
- -- |
Zillow last checked: 10 hours ago
Listing updated: October 22, 2025 at 11:25am
Travel times
Facts & features
Interior
Bedrooms & bathrooms
- Bedrooms: 4
- Bathrooms: 5
- Full bathrooms: 4
- 1/2 bathrooms: 1
Cooling
- Central Air
Appliances
- Included: Dishwasher, Dryer, Washer
- Laundry: In Unit
Features
- Flooring: Hardwood
- Furnished: Yes
Interior area
- Total interior livable area: 3,936 sqft
Property
Parking
- Parking features: Attached
- Has attached garage: Yes
- Details: Contact manager
Accessibility
- Accessibility features: Disabled access
Features
- Exterior features: Electric Vehicle Charging Station
Details
- Parcel number: 99307812
Construction
Type & style
- Home type: SingleFamily
- Property subtype: Single Family Residence
Community & HOA
Location
- Region: Santa Fe
Financial & listing details
- Lease term: 1 Year
Price history
| Date | Event | Price |
|---|---|---|
| 10/22/2025 | Price change | $8,000-11.1%$2/sqft |
Source: Zillow Rentals | ||
| 9/22/2025 | Listing removed | $1,750,000$445/sqft |
Source: | ||
| 9/21/2025 | Listed for rent | $9,000+38.5%$2/sqft |
Source: Zillow Rentals | ||
| 8/18/2025 | Listed for sale | $1,750,000-1.4%$445/sqft |
Source: | ||
| 7/16/2025 | Listing removed | -- |
Source: Owner | ||

