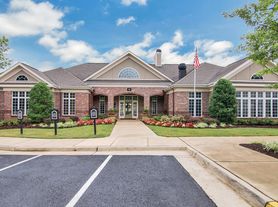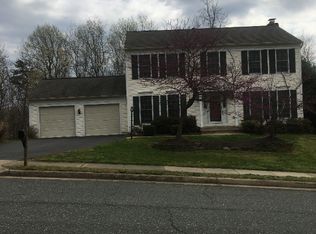Come home to luxury living in Liberty Knolls! Conveniently located off I-95 and minutes to grocery, restaurants, school and hospital. This stunning 6-year-old home welcomes you with soaring, open ceilings and a grand dual staircase that connects the foyer, kitchen, and upper level. The main level includes a private in-law suite with its own full bath perfect for guests or multigenerational living. The gourmet kitchen is every chef's dream, featuring tall cabinets, an expansive center island with seating, and large windows that fill the space with warm, natural light. The family room's bright, open design is enhanced by the upstairs hallway overlooking it, creating a beautiful sense of connection and space. Upstairs, each bedroom offers generous closets and its own private bath. The oversized garage leads into a convenient mudroom and a huge pantry offering more storage than you'll ever need. Out back, enjoy a peaceful retreat ideal for relaxation or entertaining family and friends. Lovingly maintained by its owners, this home truly shines in both style and comfort.
House for rent
$4,995/mo
76 Penns Charter Ln, Stafford, VA 22554
5beds
5,668sqft
Price may not include required fees and charges.
Singlefamily
Available now
Cats, small dogs OK
Electric, none, ceiling fan
In unit laundry
2 Attached garage spaces parking
Natural gas, central, fireplace
What's special
Convenient mudroomSoaring open ceilingsGrand dual staircaseTall cabinetsGourmet kitchenOversized garage
- 8 days |
- -- |
- -- |
Zillow last checked: 8 hours ago
Listing updated: November 23, 2025 at 06:23am
Travel times
Looking to buy when your lease ends?
Consider a first-time homebuyer savings account designed to grow your down payment with up to a 6% match & a competitive APY.
Facts & features
Interior
Bedrooms & bathrooms
- Bedrooms: 5
- Bathrooms: 6
- Full bathrooms: 5
- 1/2 bathrooms: 1
Rooms
- Room types: Breakfast Nook, Dining Room, Family Room
Heating
- Natural Gas, Central, Fireplace
Cooling
- Contact manager
Appliances
- Included: Dishwasher, Disposal, Dryer, Freezer, Microwave, Refrigerator, Washer
- Laundry: In Unit, Laundry Room, Main Level
Features
- Additional Stairway, Built-in Features, Ceiling Fan(s), Combination Kitchen/Dining, Combination Kitchen/Living, Dining Area, Double/Dual Staircase, Dry Wall, Entry Level Bedroom, Exhaust Fan, Formal/Separate Dining Room, Kitchen - Gourmet, Kitchen Island, Open Floorplan, Pantry, Recessed Lighting, Upgraded Countertops, Walk-In Closet(s)
- Flooring: Carpet, Hardwood
- Has basement: Yes
- Has fireplace: Yes
Interior area
- Total interior livable area: 5,668 sqft
Property
Parking
- Total spaces: 2
- Parking features: Attached, Driveway, Covered
- Has attached garage: Yes
- Details: Contact manager
Features
- Exterior features: Contact manager
- Has private pool: Yes
Details
- Parcel number: 29H2106
Construction
Type & style
- Home type: SingleFamily
- Architectural style: Colonial
- Property subtype: SingleFamily
Materials
- Roof: Shake Shingle
Condition
- Year built: 2019
Utilities & green energy
- Utilities for property: Garbage, Sewage
Community & HOA
HOA
- Amenities included: Pool
Location
- Region: Stafford
Financial & listing details
- Lease term: Contact For Details
Price history
| Date | Event | Price |
|---|---|---|
| 11/17/2025 | Listed for rent | $4,995$1/sqft |
Source: Bright MLS #VAST2044162 | ||
| 5/15/2019 | Sold | $652,112+64.7%$115/sqft |
Source: Public Record | ||
| 2/8/2019 | Sold | $396,000$70/sqft |
Source: Public Record | ||

