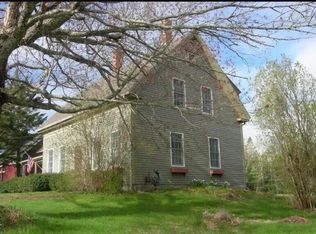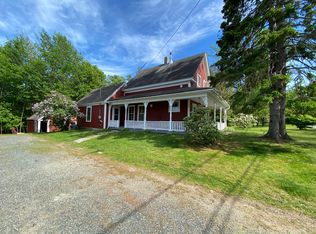Closed
$365,000
76 Point Road, Hancock, ME 04640
3beds
2,262sqft
Single Family Residence
Built in 1920
1 Acres Lot
$357,000 Zestimate®
$161/sqft
$2,925 Estimated rent
Home value
$357,000
$339,000 - $375,000
$2,925/mo
Zestimate® history
Loading...
Owner options
Explore your selling options
What's special
This warm colonial-style home features beautiful wood ceilings, a bright, spacious kitchen, and a primary bedroom with full bath and dressing room. The standout third-floor bonus room has been thoughtfully renovated with wide pine floors and ceilings—perfect as a family room, studio, or extra bedroom. A cozy pellet stove adds comfort and efficiency to the home. Enjoy a large back deck, open yard, space for gardens, and a one-car detached garage. Located close to the library, tennis courts, town pier, beaches, and Acadia National Park. Ideal as a year-round home or rental.
Zillow last checked: 8 hours ago
Listing updated: September 24, 2025 at 12:00pm
Listed by:
Keller Williams Realty andrewbrunton@kw.com
Bought with:
Realty of Maine
Source: Maine Listings,MLS#: 1631304
Facts & features
Interior
Bedrooms & bathrooms
- Bedrooms: 3
- Bathrooms: 3
- Full bathrooms: 2
- 1/2 bathrooms: 1
Primary bedroom
- Features: Closet, Separate Shower, Suite, Walk-In Closet(s)
- Level: Second
- Area: 156 Square Feet
- Dimensions: 12 x 13
Bedroom 1
- Features: Closet
- Level: Second
- Area: 168 Square Feet
- Dimensions: 12 x 14
Bedroom 2
- Features: Closet
- Level: Second
- Area: 168 Square Feet
- Dimensions: 12 x 14
Bonus room
- Level: Third
- Area: 544 Square Feet
- Dimensions: 16 x 34
Dining room
- Features: Dining Area, Formal
- Level: First
- Area: 200 Square Feet
- Dimensions: 10 x 20
Kitchen
- Features: Breakfast Nook, Pantry
- Level: First
- Area: 210 Square Feet
- Dimensions: 15 x 14
Living room
- Features: Heat Stove
- Level: First
- Area: 294 Square Feet
- Dimensions: 21 x 14
Heating
- Forced Air
Cooling
- None
Appliances
- Included: Dryer, Gas Range, Refrigerator, Washer
Features
- Attic, Bathtub, Pantry, Shower, Storage, Walk-In Closet(s)
- Flooring: Carpet, Vinyl, Wood
- Basement: Interior Entry,Full
- Has fireplace: No
Interior area
- Total structure area: 2,262
- Total interior livable area: 2,262 sqft
- Finished area above ground: 2,262
- Finished area below ground: 0
Property
Parking
- Total spaces: 1
- Parking features: Paved, 1 - 4 Spaces, Detached
- Garage spaces: 1
Features
- Patio & porch: Deck, Porch
- Has view: Yes
- View description: Scenic
Lot
- Size: 1 Acres
- Features: Near Golf Course, Near Public Beach, Near Town, Neighborhood, Level, Open Lot, Rolling Slope, Wooded
Details
- Parcel number: HANKM210L100
- Zoning: Residential
Construction
Type & style
- Home type: SingleFamily
- Architectural style: Colonial
- Property subtype: Single Family Residence
Materials
- Wood Frame, Clapboard
- Foundation: Stone, Brick/Mortar
- Roof: Shingle
Condition
- Year built: 1920
Utilities & green energy
- Electric: Circuit Breakers
- Sewer: Private Sewer
- Water: Private, Well
Community & neighborhood
Location
- Region: Hancock
Other
Other facts
- Road surface type: Paved
Price history
| Date | Event | Price |
|---|---|---|
| 9/22/2025 | Sold | $365,000-2.7%$161/sqft |
Source: | ||
| 9/19/2025 | Pending sale | $375,000$166/sqft |
Source: | ||
| 8/14/2025 | Contingent | $375,000$166/sqft |
Source: | ||
| 7/21/2025 | Listed for sale | $375,000-6%$166/sqft |
Source: | ||
| 11/10/2023 | Listing removed | -- |
Source: | ||
Public tax history
| Year | Property taxes | Tax assessment |
|---|---|---|
| 2024 | $2,233 +11.9% | $190,000 |
| 2023 | $1,995 | $190,000 |
| 2022 | $1,995 -4.5% | $190,000 |
Find assessor info on the county website
Neighborhood: 04640
Nearby schools
GreatSchools rating
- 3/10Hancock Grammar SchoolGrades: K-8Distance: 0.5 mi
Get pre-qualified for a loan
At Zillow Home Loans, we can pre-qualify you in as little as 5 minutes with no impact to your credit score.An equal housing lender. NMLS #10287.

