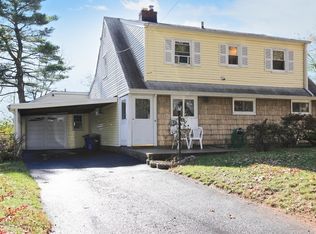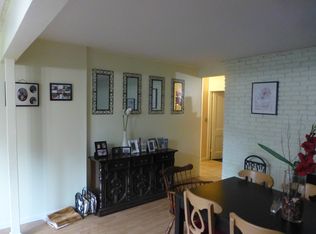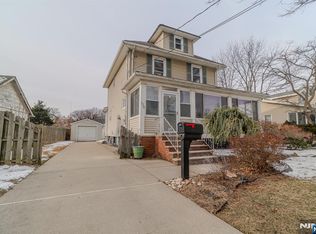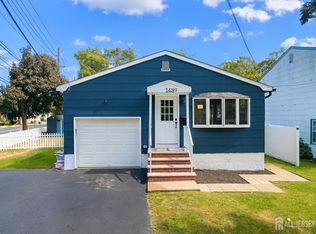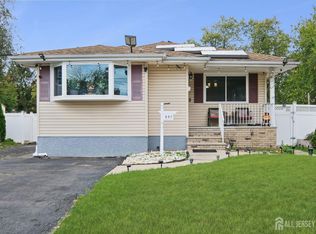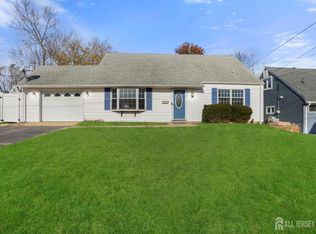Welcome to this charming 4-bedroom, 2-bath Cape Cod in a tree lined neighborhood in the heart of Rahway! Freshly painted and featuring new laminate flooring throughout, this move-in ready home offers comfort, space, and style. The main floor boasts an updated eat-in kitchen with stainless steel appliances, a bright and open living/family room with a cozy wood burning fireplace and a wall of windows overlooking the deck and private fenced backyard. The spacious primary bedroom includes full bathroom and sliding glass doors that open directly to the deck, perfect for relaxing or entertaining outdoors. 2 additional bedrooms, a full hallway bath and a convenient laundry area complete the main level. Upstairs, you'll find a fourth bedroom and a large bonus room ideal for a home office, gym, or storage. Enjoy the outdoors fenced backyard with a large deck, storage shed, and fire pit area. Additional features include solar panels, ample closet space, and a private driveway. Prime location near NYC transportation, major highways, dining, shopping, and schools, ideal for commuters!
Under contract
$499,900
76 Ridge Rd, Rahway, NJ 07065
4beds
--sqft
Est.:
Single Family Residence
Built in ----
-- sqft lot
$-- Zestimate®
$--/sqft
$-- HOA
What's special
- 147 days |
- 100 |
- 0 |
Zillow last checked: 8 hours ago
Listing updated: January 09, 2026 at 09:39am
Listed by:
Peter Lorenzo 973-255-9337,
Keller Williams Realty Metropolitan,
Christopher Baggio 201-388-0768,
Keller Williams Realty Metropolitan
Source: NJMLS,MLS#: 25032208
Facts & features
Interior
Bedrooms & bathrooms
- Bedrooms: 4
- Bathrooms: 2
- Full bathrooms: 2
Heating
- Baseboard, Natural Gas
Cooling
- Window Unit(s)
Features
- Basement: None
- Number of fireplaces: 1
- Fireplace features: 1 Fireplace
Property
Parking
- Total spaces: 2
- Details: None
Features
- Patio & porch: Deck / Patio
- Pool features: None
- Has view: Yes
- View description: None
- Waterfront features: None
Lot
- Features: Regular
Details
- Parcel number: 1300001000000003
Construction
Type & style
- Home type: SingleFamily
- Property subtype: Single Family Residence
Materials
- Vinyl Siding
Community & HOA
Community
- Features: Close/Parks, Close/School, Close/Shopg, Close/Trans
- Security: Security
Location
- Region: Rahway
Financial & listing details
- Tax assessed value: $142,700
- Annual tax amount: $10,566
- Date on market: 9/9/2025
- Listing agreement: Exclusive Right To Sell
- Ownership: Private
Estimated market value
Not available
Estimated sales range
Not available
Not available
Price history
Price history
| Date | Event | Price |
|---|---|---|
| 11/18/2025 | Pending sale | $499,900 |
Source: | ||
| 10/2/2025 | Price change | $499,900-4.8% |
Source: | ||
| 9/9/2025 | Listed for sale | $524,900 |
Source: | ||
| 9/9/2025 | Listing removed | $524,900 |
Source: | ||
| 7/22/2025 | Listed for sale | $524,900+31.6% |
Source: | ||
Public tax history
Public tax history
| Year | Property taxes | Tax assessment |
|---|---|---|
| 2025 | $10,567 | $142,700 |
| 2024 | $10,567 +3.2% | $142,700 |
| 2023 | $10,234 +2.1% | $142,700 |
Find assessor info on the county website
BuyAbility℠ payment
Est. payment
$3,455/mo
Principal & interest
$2426
Property taxes
$854
Home insurance
$175
Climate risks
Neighborhood: 07065
Nearby schools
GreatSchools rating
- 3/10Roosevelt Elementary SchoolGrades: PK-6Distance: 0.8 mi
- 5/10Rahway Middle SchoolGrades: PK,7-8Distance: 1.5 mi
- 1/10Rahway High SchoolGrades: 9-12Distance: 1.2 mi
Schools provided by the listing agent
- Middle: Rahway MS
- High: Rahway HS
Source: NJMLS. This data may not be complete. We recommend contacting the local school district to confirm school assignments for this home.
- Loading
