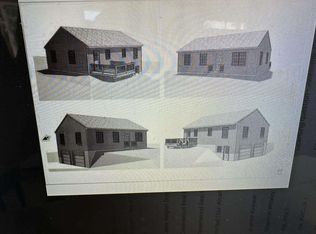Closed
Listed by:
Joe Collins,
KW Coastal and Lakes & Mountains Realty/Wolfeboro Phone:603-833-5765
Bought with: Marston & Company LLC
$520,000
76 River Road, Pittsfield, NH 03263
3beds
1,300sqft
Ranch
Built in 2025
2.22 Acres Lot
$528,300 Zestimate®
$400/sqft
$2,831 Estimated rent
Home value
$528,300
$454,000 - $613,000
$2,831/mo
Zestimate® history
Loading...
Owner options
Explore your selling options
What's special
Welcome to 76 River Road, a brand new house, built on a spacious and private in-town lot with beautiful views of the Suncook River. Convenient location just one minute from the Rte 28 corridor with easy access to Concord, Manchester, the seacoast area, and all the activities that the Lakes Region has to offer. Town water and sewer and 2.2 acres of privacy make this house feel like it is in the country but with city amenities. This house was insulated with spray foam for extremely efficient heating and central AC cooling. There is a custom tile shower in the master bathroom and a large walk-in closet in the master bedroom. Large windows and a sliding glass door lead to a huge wrap around deck to enhance your enjoyment of the water and mountain views. There is a two-car drive under garage to keep your vehicles warm and dry during those cold winter months. Maintenance-free vinyl plank flooring in the living areas and tile in the bathrooms make for easy cleaning. An island and quartz countertops make the kitchen functional and low maintenance. Come see this beautiful new build today. Agent interest.
Zillow last checked: 8 hours ago
Listing updated: August 26, 2025 at 06:46am
Listed by:
Joe Collins,
KW Coastal and Lakes & Mountains Realty/Wolfeboro Phone:603-833-5765
Bought with:
Bethany H Marston
Marston & Company LLC
Source: PrimeMLS,MLS#: 5043710
Facts & features
Interior
Bedrooms & bathrooms
- Bedrooms: 3
- Bathrooms: 2
- Full bathrooms: 1
- 3/4 bathrooms: 1
Heating
- Hot Air
Cooling
- Central Air
Appliances
- Included: Electric Cooktop, Dishwasher, Microwave, Refrigerator, Electric Stove, Electric Water Heater
- Laundry: In Basement
Features
- Cathedral Ceiling(s), Dining Area, Kitchen Island, Kitchen/Dining, Walk-In Closet(s), Programmable Thermostat
- Flooring: Tile, Vinyl Plank
- Basement: Concrete,Concrete Floor,Walkout,Walk-Out Access
- Attic: Attic with Hatch/Skuttle
Interior area
- Total structure area: 2,600
- Total interior livable area: 1,300 sqft
- Finished area above ground: 1,300
- Finished area below ground: 0
Property
Parking
- Total spaces: 2
- Parking features: Gravel
- Garage spaces: 2
Accessibility
- Accessibility features: 1st Floor Bedroom
Features
- Levels: One and One Half
- Stories: 1
- Exterior features: Deck
- Has view: Yes
- View description: Water, Mountain(s)
- Has water view: Yes
- Water view: Water
- Body of water: Suncook River
- Frontage length: Road frontage: 184
Lot
- Size: 2.22 Acres
- Features: Wooded, In Town, Near Shopping, Near Skiing, Near School(s)
Details
- Zoning description: Residentiall
Construction
Type & style
- Home type: SingleFamily
- Architectural style: Ranch
- Property subtype: Ranch
Materials
- Foam Insulation, Vinyl Exterior, Vinyl Siding
- Foundation: Concrete, Poured Concrete
- Roof: Architectural Shingle
Condition
- New construction: Yes
- Year built: 2025
Utilities & green energy
- Electric: 200+ Amp Service, Circuit Breakers, Underground
- Sewer: Public Sewer
- Utilities for property: Cable Available, Phone Available, Underground Utilities
Community & neighborhood
Security
- Security features: Carbon Monoxide Detector(s)
Location
- Region: Pittsfield
Other
Other facts
- Road surface type: Paved
Price history
| Date | Event | Price |
|---|---|---|
| 8/25/2025 | Sold | $520,000-5.3%$400/sqft |
Source: | ||
| 5/30/2025 | Listed for sale | $549,000$422/sqft |
Source: | ||
Public tax history
Tax history is unavailable.
Neighborhood: 03263
Nearby schools
GreatSchools rating
- 5/10Pittsfield Elementary SchoolGrades: PK-5Distance: 0.8 mi
- 2/10Pittsfield Middle SchoolGrades: 6-8Distance: 0.8 mi
- 2/10Pittsfield High SchoolGrades: 9-12Distance: 0.8 mi
Schools provided by the listing agent
- Elementary: Pittsfield Elementary
- Middle: Pittsfield Middle School
- High: Pittsfield High School
- District: Pittsfield
Source: PrimeMLS. This data may not be complete. We recommend contacting the local school district to confirm school assignments for this home.
Get pre-qualified for a loan
At Zillow Home Loans, we can pre-qualify you in as little as 5 minutes with no impact to your credit score.An equal housing lender. NMLS #10287.
