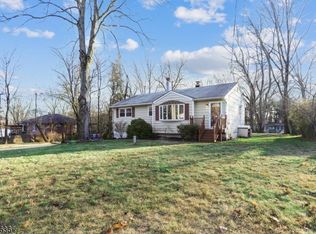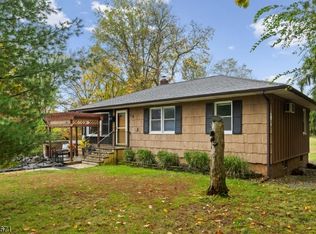This lovely ranch sits on a park-like property with various custom plants and trees. Dine in your eat-in kitchen and look out the extra wide sliding doors into your private nature-filled backyard or or sit outside on the newly painted large open deck. Rooms feature hardwood floors along with carpeted master bedroom with half-bath. Spacious living room has built-in wood shelving, and a large bay window for bright natural light. A great home for those who love the feel of country, but yet desire closeness to shopping, dining and easy access to commuter options. Basement has rec-room/office with laundry, storage and walk-out access to both the patio and garage. Generator ready.
This property is off market, which means it's not currently listed for sale or rent on Zillow. This may be different from what's available on other websites or public sources.

