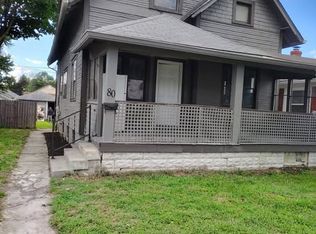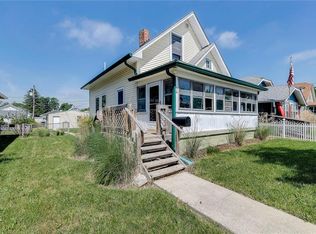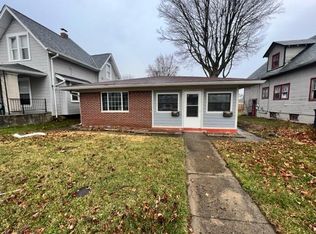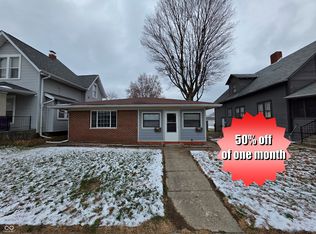Sold
$185,000
76 S 6th Ave, Beech Grove, IN 46107
2beds
1,936sqft
Residential, Single Family Residence
Built in 1953
5,227.2 Square Feet Lot
$189,400 Zestimate®
$96/sqft
$1,235 Estimated rent
Home value
$189,400
$172,000 - $208,000
$1,235/mo
Zestimate® history
Loading...
Owner options
Explore your selling options
What's special
Completely renovated brick ranch conveniently located in the heart of Beech Grove. Improvements include all new windows, newly insulated exterior walls and attic, new vinyl plank flooring, updated kitchen with new cabinets, stainless steel appliances and formica countertops. Updated bathroom with ceramic tiled walk in shower. Clean, dry waterproofed basement with new glass block windows, and large egress window is ready to be finished into additional living space or kept as additional storage. Large, fully fenced yard with firepit is perfect for outdoor activities and gatherings. Newer mechanicals and roof ( 10 years old). This home is move-in ready and waiting for you!
Zillow last checked: 8 hours ago
Listing updated: November 20, 2024 at 02:03pm
Listing Provided by:
Lisa Meulbroek 317-514-6183,
Liberty Real Estate, LLC.,
Chris Meulbroek 317-372-5059,
Liberty Real Estate, LLC.
Bought with:
Olivia Chapman
Keller Williams Indy Metro S
Source: MIBOR as distributed by MLS GRID,MLS#: 21986178
Facts & features
Interior
Bedrooms & bathrooms
- Bedrooms: 2
- Bathrooms: 1
- Full bathrooms: 1
- Main level bathrooms: 1
- Main level bedrooms: 2
Primary bedroom
- Features: Vinyl Plank
- Level: Main
- Area: 120 Square Feet
- Dimensions: 10x12
Bedroom 2
- Features: Vinyl Plank
- Level: Main
- Area: 120 Square Feet
- Dimensions: 10x12
Kitchen
- Features: Vinyl Plank
- Level: Main
- Dimensions: 0x09
Living room
- Features: Vinyl Plank
- Level: Main
- Area: 209 Square Feet
- Dimensions: 19x11
Heating
- Forced Air
Cooling
- Has cooling: Yes
Appliances
- Included: Dishwasher, Dryer, Disposal, Gas Water Heater, Microwave, Electric Oven, Refrigerator, Washer
- Laundry: Connections Some
Features
- Attic Access, Entrance Foyer
- Windows: Screens, Windows Vinyl, Wood Work Painted, Wood Work Stained
- Basement: Egress Window(s),Full,Roughed In,Unfinished
- Attic: Access Only
Interior area
- Total structure area: 1,936
- Total interior livable area: 1,936 sqft
- Finished area below ground: 0
Property
Parking
- Total spaces: 1
- Parking features: Detached
- Garage spaces: 1
- Details: Garage Parking Other(Garage Door Opener)
Features
- Levels: One
- Stories: 1
- Patio & porch: Covered
- Fencing: Fenced,Fence Full Rear
Lot
- Size: 5,227 sqft
- Features: Sidewalks, Street Lights
Details
- Additional structures: Storage
- Parcel number: 491028137021000502
- Special conditions: None
- Horse amenities: None
Construction
Type & style
- Home type: SingleFamily
- Architectural style: Ranch
- Property subtype: Residential, Single Family Residence
Materials
- Brick
- Foundation: Block
Condition
- Updated/Remodeled
- New construction: No
- Year built: 1953
Utilities & green energy
- Electric: 100 Amp Service
- Water: Municipal/City
Community & neighborhood
Location
- Region: Beech Grove
- Subdivision: Beech Grove
Price history
| Date | Event | Price |
|---|---|---|
| 11/15/2024 | Sold | $185,000-4.9%$96/sqft |
Source: | ||
| 10/19/2024 | Pending sale | $194,500$100/sqft |
Source: | ||
| 9/27/2024 | Price change | $194,500-5.1%$100/sqft |
Source: | ||
| 9/1/2024 | Listed for sale | $204,900$106/sqft |
Source: | ||
| 8/21/2024 | Pending sale | $204,900$106/sqft |
Source: | ||
Public tax history
| Year | Property taxes | Tax assessment |
|---|---|---|
| 2024 | $3,425 +7.2% | $134,100 +9.2% |
| 2023 | $3,195 +26.9% | $122,800 +9.9% |
| 2022 | $2,517 +20.9% | $111,700 +22.9% |
Find assessor info on the county website
Neighborhood: 46107
Nearby schools
GreatSchools rating
- 3/10Central Elementary School (Beech Grove)Grades: 2-3Distance: 0.3 mi
- 8/10Beech Grove Middle SchoolGrades: 7-8Distance: 0.5 mi
- 2/10Beech Grove Senior High SchoolGrades: 9-12Distance: 0.9 mi
Schools provided by the listing agent
- Elementary: Hornet Park Elementary School
- Middle: Beech Grove Middle School
- High: Beech Grove Sr High School
Source: MIBOR as distributed by MLS GRID. This data may not be complete. We recommend contacting the local school district to confirm school assignments for this home.
Get a cash offer in 3 minutes
Find out how much your home could sell for in as little as 3 minutes with a no-obligation cash offer.
Estimated market value
$189,400
Get a cash offer in 3 minutes
Find out how much your home could sell for in as little as 3 minutes with a no-obligation cash offer.
Estimated market value
$189,400



