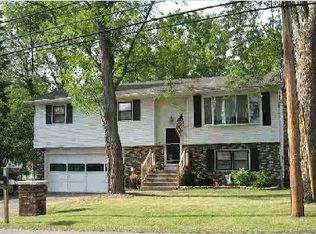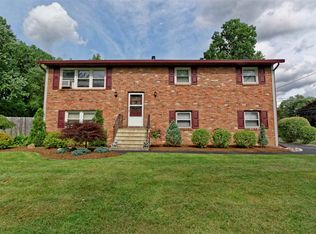Meticulously maintained ranch on a private 1 acre setting feat. upgrades galore including Mannington Luxury Vinyl flrs throughout. Ceramic tile in ktchn, front closet & foyer. Nice kitchen with lots of oak cabinets overlooks formal DR & great room with cstm bay windows. 3 BRs and 2 full ceramic tiled baths. Vinyl frnt porch & large vinyl deck overlooks awesome flat and level yard with custom shed, screened-in gazebo, vinyl privacy fence and plenty of landscaping. Full basement is great for storage. For hobby enthusiast and car lovers there is an over sized 2 car garage w/ separate heated workshop area w/ electric. You could not build this house and garage today for less than 300k. Close to local shopping & major roads. All buyers must wear masks & gloves when viewing home. Thank you
This property is off market, which means it's not currently listed for sale or rent on Zillow. This may be different from what's available on other websites or public sources.

