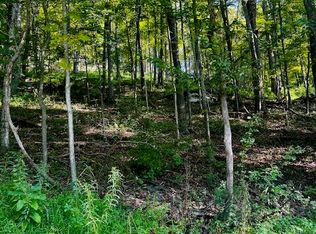The perfect home for year round living or a get-a-way! It's located within minutes of RT. 15 offering an easy commute north or south of Williamsport. This home features wood floors, a country setting looking to the woods. A full basement offers 2 car access. Enjoy the ambiance and warmth of a wood burning fireplace. Large windows bring the outdoors in to enjoy the beautiful country setting! New kitchen flooring. Measurement may not confirm to current ANSI standards...
This property is off market, which means it's not currently listed for sale or rent on Zillow. This may be different from what's available on other websites or public sources.

