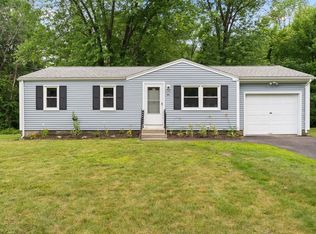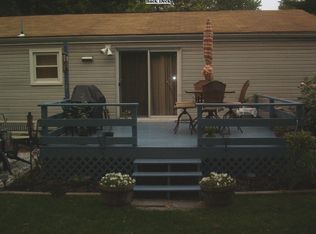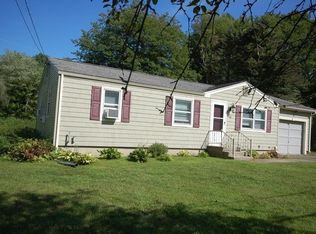This one has it all! This crisp and clean home is fully remodeled and offers the flexible, open floor plan buyers are seeking! When you walk through the front door, you'll notice the gleaming hardwood floors that were just refinished. The dining room opens into the kitchen and offers ample space for entertaining. Features of the spacious kitchen include granite countertops, new stainless steel appliances, a large peninsula and plenty of soft close white Shaker cabinets! The living room addition off the back of the house features a new mini split for heating & cooling, views of the backyard and access to the new deck! Down the hall is a fully renovated bathroom with tile floors, a subway tile surround and modern finishes. 3 bedrooms, all with HW floors, round out this floor plan. The 1 car attached garage makes parking a breeze! Easy access to the new Rocky Hill Greenway for biking & walking, plus less than 2 miles Florence Center. New roof, LED lighting, custom shelving, & much more!
This property is off market, which means it's not currently listed for sale or rent on Zillow. This may be different from what's available on other websites or public sources.



