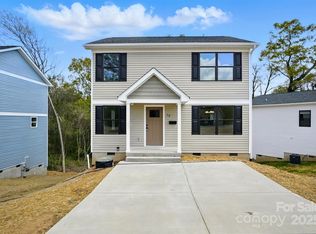Closed
$285,000
76 Snyder Ct NE, Concord, NC 28025
3beds
1,435sqft
Single Family Residence
Built in 2025
0.13 Acres Lot
$287,000 Zestimate®
$199/sqft
$-- Estimated rent
Home value
$287,000
$270,000 - $304,000
Not available
Zestimate® history
Loading...
Owner options
Explore your selling options
What's special
Welcome to your New Home that checks all of the boxes! New construction 2-story home, sitting on a private lot, walking distance to the newly revitalized Downtown Concord, and much more! This 3 Bedroom, 2.5 Bathroom Home features covered front porch, semi-open layout on the main level perfect for family time or entertaining, split bedroom floorplan Upstairs, and LVP flooring throughout the main level! Modern Kitchen with plenty of cabinet & drawer space, granite countertops, and stainless steel appliances. Primary Bedroom has it's own Full Bathroom and walk-in closet. Two spacious guest Bedrooms with semi walk-in closets in each room. Raised back deck overlooks the private, wooded backyard. The Home has it's own local brewery, Southern Strain, that's literally right down the street! Is also walking distance to the newly revitalized Downtown Concord that has become a social district with all of its Restaurants and Shopping that it has to offer! Schedule your Showing today!
Zillow last checked: 8 hours ago
Listing updated: May 23, 2025 at 07:11am
Listing Provided by:
David Wishon davidwishon@kw.com,
Keller Williams Premier
Bought with:
Avi Woolman
Helen Adams Realty
Source: Canopy MLS as distributed by MLS GRID,MLS#: 4245048
Facts & features
Interior
Bedrooms & bathrooms
- Bedrooms: 3
- Bathrooms: 3
- Full bathrooms: 2
- 1/2 bathrooms: 1
Primary bedroom
- Features: Storage, Walk-In Closet(s)
- Level: Upper
Bedroom s
- Level: Upper
Bedroom s
- Level: Upper
Bathroom half
- Level: Main
Bathroom full
- Level: Upper
Bathroom full
- Level: Upper
Dining room
- Level: Main
Kitchen
- Level: Main
Laundry
- Level: Main
Living room
- Features: Split BR Plan, Walk-In Closet(s)
- Level: Main
Heating
- Central
Cooling
- Central Air
Appliances
- Included: Dishwasher, Electric Oven, Electric Water Heater, Microwave, Oven, Refrigerator
- Laundry: Laundry Room, Main Level
Features
- Pantry, Walk-In Closet(s)
- Flooring: Carpet, Vinyl
- Has basement: No
Interior area
- Total structure area: 1,435
- Total interior livable area: 1,435 sqft
- Finished area above ground: 1,435
- Finished area below ground: 0
Property
Parking
- Parking features: Driveway
- Has uncovered spaces: Yes
Features
- Levels: Two
- Stories: 2
- Patio & porch: Deck, Front Porch
- Waterfront features: None
Lot
- Size: 0.13 Acres
- Features: Private
Details
- Parcel number: 56219083840000
- Zoning: RM-2
- Special conditions: Standard
- Horse amenities: None
Construction
Type & style
- Home type: SingleFamily
- Property subtype: Single Family Residence
Materials
- Vinyl
- Foundation: Crawl Space
- Roof: Composition
Condition
- New construction: Yes
- Year built: 2025
Utilities & green energy
- Sewer: Public Sewer
- Water: City
- Utilities for property: Electricity Connected
Community & neighborhood
Location
- Region: Concord
- Subdivision: None
Other
Other facts
- Listing terms: Cash,Conventional,FHA,VA Loan
- Road surface type: Concrete, Paved
Price history
| Date | Event | Price |
|---|---|---|
| 7/3/2025 | Listing removed | $1,850$1/sqft |
Source: Zillow Rentals | ||
| 6/8/2025 | Listed for rent | $1,850$1/sqft |
Source: Zillow Rentals | ||
| 5/22/2025 | Sold | $285,000-1.7%$199/sqft |
Source: | ||
| 4/28/2025 | Price change | $290,000-1.7%$202/sqft |
Source: | ||
| 4/22/2025 | Price change | $295,000-1.3%$206/sqft |
Source: | ||
Public tax history
Tax history is unavailable.
Neighborhood: 28025
Nearby schools
GreatSchools rating
- 7/10W M Irvin ElementaryGrades: PK-5Distance: 1.4 mi
- 2/10Concord MiddleGrades: 6-8Distance: 1.5 mi
- 5/10Concord HighGrades: 9-12Distance: 1 mi
Get a cash offer in 3 minutes
Find out how much your home could sell for in as little as 3 minutes with a no-obligation cash offer.
Estimated market value
$287,000
Get a cash offer in 3 minutes
Find out how much your home could sell for in as little as 3 minutes with a no-obligation cash offer.
Estimated market value
$287,000

