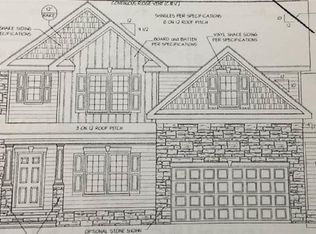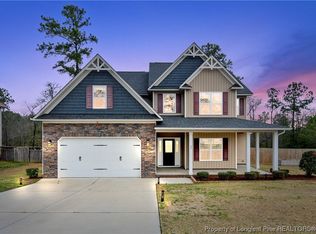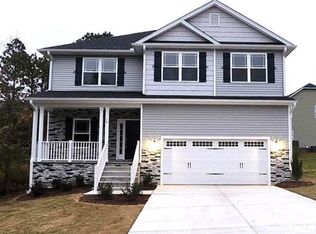-Absolutely Beautiful "Chestnut" Plan home presents with Great Room, Gourmet kitchen with granite counter tops and large breakfast nook, Formal Dining Room, Located upstairs are all three bedrooms, Oversized Master Bedroom with Double Vanity Bathroom, Large Loft area, and Office Room are all located upstairs. Community pool and Playground minutes away. 0.34 Acre Lot with Full rear fencing. Sanford and Ft. Bragg 30 minutes from home.
This property is off market, which means it's not currently listed for sale or rent on Zillow. This may be different from what's available on other websites or public sources.



