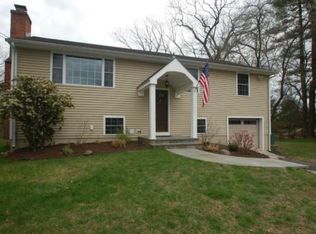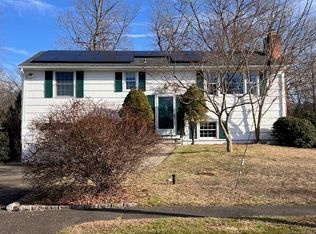Sold for $755,500
$755,500
76 Valley View Road, Norwalk, CT 06851
3beds
1,824sqft
Single Family Residence
Built in 1963
9,147.6 Square Feet Lot
$764,200 Zestimate®
$414/sqft
$3,971 Estimated rent
Home value
$764,200
$688,000 - $848,000
$3,971/mo
Zestimate® history
Loading...
Owner options
Explore your selling options
What's special
Tucked at the end of a quiet cul-de-sac in Norwalk's beloved Cranbury neighborhood, this updated home delivers the perfect blend of comfort, style, and location. With vaulted ceilings, hardwood floors, and sunlit living spaces, the main level sets the tone the moment you walk in. The updated kitchen is ready for dinner parties or weekday chaos alike, and the freshly updated full bath upstairs adds a comforting touch to your daily routine. Upstairs, you'll find three well-proportioned bedrooms, all with hardwood floors and great natural light-offering comfort, privacy, and room to grow. Downstairs, the fully finished lower level offers flexibility for work, play, or guests-complete with recessed lighting and access to a lower patio made for summer evenings. Step outside to your private backyard retreat, with a newly painted deck above and patio below, ideal for weekend BBQs or a quiet morning coffee. The Cranbury neighborhood is known for its walkability and peaceful charm-plus you're just minutes from the newly built Cranbury Elementary, shopping, restaurants, and commuter routes. If you're looking for a place that feels like home from the moment you arrive-this might just be the one.
Zillow last checked: 8 hours ago
Listing updated: September 10, 2025 at 08:01am
Listed by:
The Hyde Homes Team at William Raveis Real Estate,
Christopher Giolitto 203-984-9462,
William Raveis Real Estate 203-255-6841
Bought with:
Rebecca Perlman, RES.0801441
Keller Williams Realty
Source: Smart MLS,MLS#: 24109973
Facts & features
Interior
Bedrooms & bathrooms
- Bedrooms: 3
- Bathrooms: 2
- Full bathrooms: 2
Primary bedroom
- Features: Ceiling Fan(s), Hardwood Floor
- Level: Main
Bedroom
- Features: Ceiling Fan(s), Hardwood Floor
- Level: Main
Bedroom
- Features: Ceiling Fan(s), Hardwood Floor
- Level: Main
Dining room
- Features: Vaulted Ceiling(s), Balcony/Deck, Sliders, Hardwood Floor
- Level: Main
Family room
- Features: Patio/Terrace, Sliders, Wall/Wall Carpet
- Level: Lower
Kitchen
- Features: Vaulted Ceiling(s), Granite Counters, Hardwood Floor
- Level: Main
Living room
- Features: Vaulted Ceiling(s), Ceiling Fan(s), Fireplace, Hardwood Floor
- Level: Main
Heating
- Hot Water, Oil
Cooling
- Ceiling Fan(s), Central Air
Appliances
- Included: Gas Range, Microwave, Refrigerator, Dishwasher, Washer, Dryer, Water Heater
Features
- Wired for Data, Open Floorplan
- Basement: Full,Heated,Finished,Garage Access,Cooled
- Attic: Pull Down Stairs
- Number of fireplaces: 1
Interior area
- Total structure area: 1,824
- Total interior livable area: 1,824 sqft
- Finished area above ground: 1,032
- Finished area below ground: 792
Property
Parking
- Total spaces: 1
- Parking features: Attached
- Attached garage spaces: 1
Features
- Patio & porch: Deck, Patio
- Exterior features: Fruit Trees, Stone Wall
- Fencing: Wood,Full,Chain Link
- Waterfront features: Beach Access
Lot
- Size: 9,147 sqft
- Features: Few Trees, Cul-De-Sac, Cleared
Details
- Parcel number: 241964
- Zoning: B
Construction
Type & style
- Home type: SingleFamily
- Architectural style: Ranch
- Property subtype: Single Family Residence
Materials
- Vinyl Siding
- Foundation: Concrete Perimeter, Raised
- Roof: Asphalt
Condition
- New construction: No
- Year built: 1963
Utilities & green energy
- Sewer: Public Sewer
- Water: Public
Community & neighborhood
Location
- Region: Norwalk
- Subdivision: Cranbury
Price history
| Date | Event | Price |
|---|---|---|
| 9/9/2025 | Sold | $755,500+5.1%$414/sqft |
Source: | ||
| 8/4/2025 | Listed for sale | $719,000$394/sqft |
Source: | ||
| 7/22/2025 | Pending sale | $719,000$394/sqft |
Source: | ||
| 7/10/2025 | Listed for sale | $719,000+68.2%$394/sqft |
Source: | ||
| 6/10/2015 | Sold | $427,500-0.3%$234/sqft |
Source: Public Record Report a problem | ||
Public tax history
| Year | Property taxes | Tax assessment |
|---|---|---|
| 2025 | $8,470 +1.5% | $353,710 |
| 2024 | $8,344 +15% | $353,710 +22.7% |
| 2023 | $7,256 +1.9% | $288,380 |
Find assessor info on the county website
Neighborhood: 06851
Nearby schools
GreatSchools rating
- 6/10Cranbury Elementary SchoolGrades: K-5Distance: 1.4 mi
- 5/10West Rocks Middle SchoolGrades: 6-8Distance: 0.9 mi
- 3/10Norwalk High SchoolGrades: 9-12Distance: 2.4 mi
Schools provided by the listing agent
- Elementary: Cranbury
- Middle: West Rocks
- High: Norwalk
Source: Smart MLS. This data may not be complete. We recommend contacting the local school district to confirm school assignments for this home.
Get pre-qualified for a loan
At Zillow Home Loans, we can pre-qualify you in as little as 5 minutes with no impact to your credit score.An equal housing lender. NMLS #10287.
Sell for more on Zillow
Get a Zillow Showcase℠ listing at no additional cost and you could sell for .
$764,200
2% more+$15,284
With Zillow Showcase(estimated)$779,484

